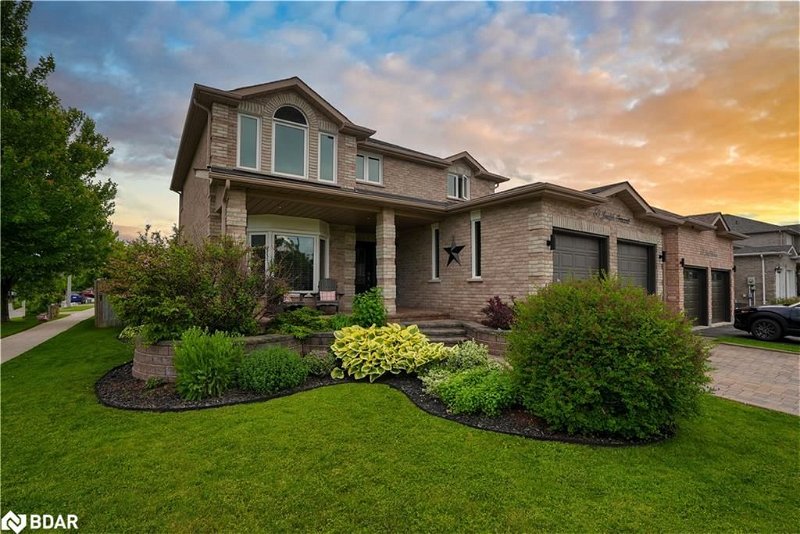Key Facts
- MLS® #: 40606279
- Property ID: SIRC1936684
- Property Type: Residential, House
- Living Space: 3,500 sq.ft.
- Year Built: 2003
- Bedrooms: 4+1
- Bathrooms: 3+1
- Parking Spaces: 4
- Listed By:
- Royal LePage First Contact Realty Brokerage
Property Description
Welcome to 55 Joseph Crescent! Situated in the desirable Painswick South Community, you'll love this large family home sitting on a very private in-town 50 ft landscaped corner lot close to amenities such as the Go station (great for the commuter!), amazing schools, parks, and so much more! This home has approximately 3500 sq ft of finished living space with 5 bedrooms (4+1 and a possible 6th) making it a fantastic family or even extended/multi-generational family home! The interior and exterior have been meticulously maintained and is finished beautifully. The main floor has 9ft ceilings and lots of windows making this home feel very spacious and light. The second level features four generously sized bedrooms and two full bathrooms, providing privacy and comfort for every member of the household. Whether it's unwinding in the spacious master suite or hosting guests in the thoughtfully designed guest rooms, every corner of this home exudes warmth and hospitality. The fully finished basement adds versatility to the property, offering a vast open-concept recreation room that's perfect for entertaining or simply relaxing with loved ones. From family movie nights to lively gatherings, this additional living space serves as the ultimate retreat for leisure and enjoyment! The backyard feels extremely private, offering you space to enjoy outside. Boasting a prime location, this home provides the ideal retreat while still offering the utmost convenience. Recent updates, including shingles, baths, flooring and windows underscore the meticulous care and attention to detail that have been invested in maintaining this home. 55 Joseph Crescent presents an unparalleled opportunity to embrace a lifestyle of comfort, convenience, and community. Don't miss your chance to make this exquisite property your new home!
Rooms
- TypeLevelDimensionsFlooring
- Family roomMain20' 1.5" x 11' 10.7"Other
- KitchenMain11' 10.7" x 10' 5.9"Other
- Living roomMain18' 2.1" x 10' 11.8"Other
- Breakfast RoomMain15' 8.9" x 8' 5.9"Other
- Dining roomMain12' 11.1" x 10' 11.8"Other
- Primary bedroom2nd floor23' 5.8" x 11' 10.7"Other
- Bedroom2nd floor12' 9.4" x 11' 3.8"Other
- Bedroom2nd floor11' 1.8" x 8' 9.9"Other
- PlayroomBasement17' 5" x 10' 11.1"Other
- Bedroom2nd floor12' 11.9" x 11' 3.8"Other
- BedroomBasement14' 11.9" x 9' 4.9"Other
- Recreation RoomBasement25' 11.8" x 22' 6"Other
Listing Agents
Request More Information
Request More Information
Location
55 Joseph Crescent, Barrie, Ontario, L4N 0Y1 Canada
Around this property
Information about the area within a 5-minute walk of this property.
Request Neighbourhood Information
Learn more about the neighbourhood and amenities around this home
Request NowPayment Calculator
- $
- %$
- %
- Principal and Interest 0
- Property Taxes 0
- Strata / Condo Fees 0
Apply for Mortgage Pre-Approval in 10 Minutes
Get Qualified in Minutes - Apply for your mortgage in minutes through our online application. Powered by Pinch. The process is simple, fast and secure.
Apply Now
