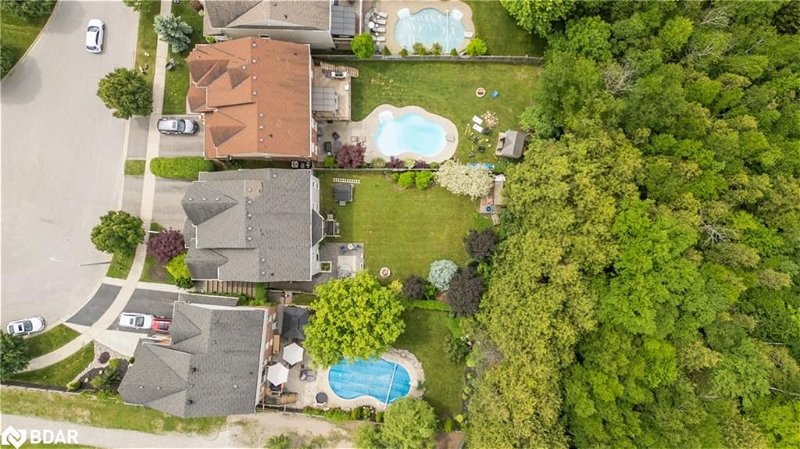Key Facts
- MLS® #: 40603643
- Secondary MLS® #: S8425810
- Property ID: SIRC1925458
- Property Type: Residential, House
- Living Space: 4,381 sq.ft.
- Bedrooms: 4+1
- Bathrooms: 3+1
- Parking Spaces: 4
- Listed By:
- RE/MAX Hallmark Chay Realty Brokerage
Property Description
Welcome to 52 Regalia Way, Barrie. Discover over 3000 sqft of luxurious living space in this stunning home, complete with a fully finished walk-out basement. Located on a serene cul-de-sac in South East Barrie, this property offers an ideal blend of elegance and functionality.
The main floor boasts hardwood and ceramic flooring, soaring 9 ft ceilings, and modern light fixtures throughout. Enjoy a large living room with an electric fireplace and a striking stone accent wall, perfect as a formal dining space or cozy gathering area. The expansive kitchen features stone countertops, a generous dining area, and a walk-out to the deck, seamlessly connecting to the airy family room. A home office, powder room, and laundry room with access to the double car garage complete the main level.
Ascend the hardwood staircase to find four spacious bedrooms. One bedroom has a semi-ensuite to the renovated main bathroom. The master suite offers a walk-in closet and a renovated 5-piece spa-like ensuite with dual sinks, a soaker tub with wooded views, and a large shower.
The basement is designed for versatility, with a kitchen rough-in, two separate entrances, and a large living space. It includes a den area currently used as a home gym, a bright living room overlooking the yard, a sizeable bedroom, and a 3-piece bathroom with an expansive shower. From the front door, a beautiful unistone walkway wraps around to the backyard, leading to a large patio perfect for entertaining. The property backs onto a ravine, providing a peaceful and private setting.
Situated on a 150' deep lot, this home is just seconds away from Hyde Park Elementary, a top-ranked school in the area. Enjoy the convenience and prestige of living in one of Barrie’s most sought-after neighbourhoods. Don’t miss the opportunity to own this exceptional home at 52 Regalia Way. Perfect for families seeking space, style, and a prime location.
Rooms
- TypeLevelDimensionsFlooring
- FoyerMain8' 6.3" x 7' 4.9"Other
- DenMain12' 4.8" x 11' 10.1"Other
- Living roomMain12' 4.8" x 19' 7.8"Other
- BathroomMain6' 7.9" x 2' 7.8"Other
- Laundry roomMain11' 8.9" x 6' 4.7"Other
- KitchenMain12' 7.1" x 12' 7.1"Other
- Dining roomMain12' 6" x 15' 7"Other
- Bedroom2nd floor13' 10.9" x 14' 11.1"Other
- Bedroom2nd floor12' 11.9" x 12' 9.9"Other
- Family roomMain14' 4" x 16' 2.8"Other
- Bedroom2nd floor12' 6" x 12' 9.4"Other
- Bathroom2nd floor12' 6" x 5' 10"Other
- Primary bedroom2nd floor20' 8.8" x 12' 9.9"Other
- BedroomBasement14' 4" x 12' 4"Other
- Recreation RoomBasement24' 10.8" x 47' 6.8"Other
- BathroomBasement8' 9.1" x 11' 10.9"Other
- UtilityBasement10' 2" x 9' 4.9"Other
Listing Agents
Request More Information
Request More Information
Location
52 Regalia Way, Barrie, Ontario, L4M 7H8 Canada
Around this property
Information about the area within a 5-minute walk of this property.
Request Neighbourhood Information
Learn more about the neighbourhood and amenities around this home
Request NowPayment Calculator
- $
- %$
- %
- Principal and Interest 0
- Property Taxes 0
- Strata / Condo Fees 0
Apply for Mortgage Pre-Approval in 10 Minutes
Get Qualified in Minutes - Apply for your mortgage in minutes through our online application. Powered by Pinch. The process is simple, fast and secure.
Apply Now
