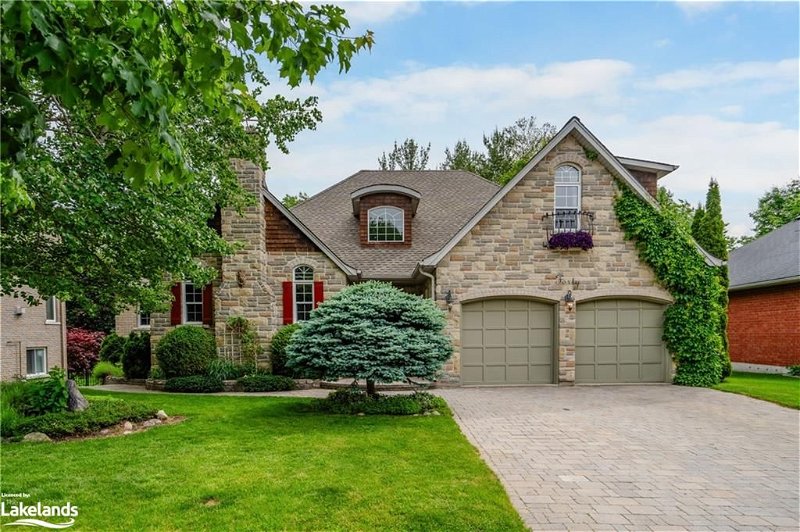Key Facts
- MLS® #: 40601676
- Property ID: SIRC1915716
- Property Type: Residential, House
- Living Space: 3,357 sq.ft.
- Lot Size: 0.25 ac
- Year Built: 2002
- Bedrooms: 5
- Bathrooms: 3+1
- Parking Spaces: 6
- Listed By:
- Keller Williams Co-Elevation Realty, Brokerage (Midland)
Property Description
You Don't Want To Miss This One! Incredible Opportunity To Live In The Highly Sought-After Wildwood Estates Community. This Stunning Custom-Built 5-Bedroom, 4-Bathroom Family Home, Complete With A Fully Finished Walkout Basement, Offers A Lifestyle Of Luxury And Comfort For Everyone. Boasting Over 3,300 Sq. Ft. With So Much Charm And Character With Cathedral Ceilings And Wood Beams, A Stunning Custom Eat-In Kitchen With Center Island Which Opens Onto An Elevated Deck Via Sliding Patio Doors. The Living Room Offers A Cozy Gas Fireplace, Formal Dining Room, Multiple Family Spaces, And A Beautifully Landscaped Private Yard, Providing A Perfect Setting For Gatherings With Family And Friends. There's Also A Generous Double Car Garage With Inside Entry And The Convenience Of Being Just Minutes Away From Shopping, Schools, Trails And The 400 Highway Which Is Great For Commuters. Get To The City In Less Than An Hour. This Is An Absolute Must-See Home!
Rooms
- TypeLevelDimensionsFlooring
- Breakfast RoomMain10' 2" x 15' 5.8"Other
- Living roomMain16' 4" x 19' 10.9"Other
- Dining roomMain13' 10.8" x 15' 1.8"Other
- KitchenMain10' 2" x 17' 1.9"Other
- FoyerMain10' 9.9" x 18' 2.1"Other
- BedroomMain3' 10.8" x 7' 1.8"Other
- Primary bedroomMain13' 10.8" x 14' 9.9"Other
- Bedroom2nd floor10' 7.9" x 15' 11"Other
- Bedroom2nd floor13' 6.9" x 20' 2.9"Other
- Bedroom2nd floor12' 8.8" x 13' 10.8"Other
- Home officeBasement10' 4.8" x 13' 10.8"Other
- Recreation RoomBasement35' 7.9" x 38' 10.9"Other
- StorageBasement7' 8.9" x 8' 7.1"Other
Listing Agents
Request More Information
Request More Information
Location
40 Fawn Crescent, Barrie, Ontario, L4N 7Z6 Canada
Around this property
Information about the area within a 5-minute walk of this property.
Request Neighbourhood Information
Learn more about the neighbourhood and amenities around this home
Request NowPayment Calculator
- $
- %$
- %
- Principal and Interest 0
- Property Taxes 0
- Strata / Condo Fees 0
Apply for Mortgage Pre-Approval in 10 Minutes
Get Qualified in Minutes - Apply for your mortgage in minutes through our online application. Powered by Pinch. The process is simple, fast and secure.
Apply Now
