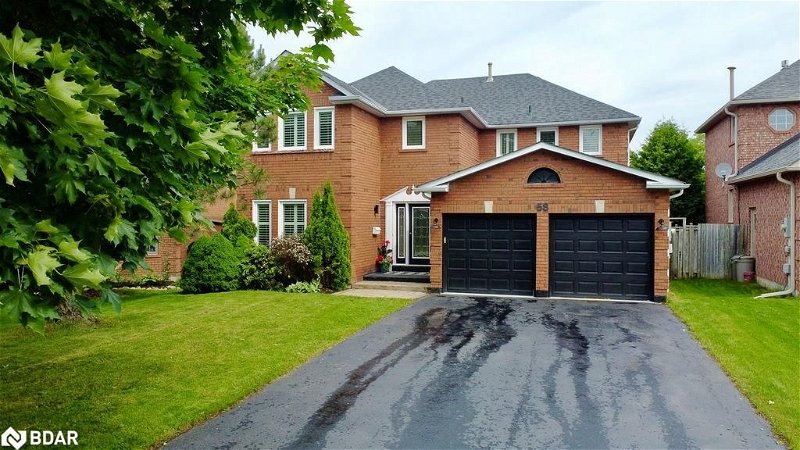Key Facts
- MLS® #: 40601029
- Property ID: SIRC1915465
- Property Type: Residential, House
- Living Space: 3,806 sq.ft.
- Year Built: 1990
- Bedrooms: 4
- Bathrooms: 2+1
- Parking Spaces: 6
- Listed By:
- Century 21 B.J. Roth Realty Ltd. Brokerage
Property Description
Check out this extensively renovated 2 Storey dream home nestled in the sought after Kingswood subdivision of Barrie. Situated just moments away from the new Canadian Tire playground at Painswick Park, scenic Wilkins Walking Trail, and inviting beaches, walking distance to one of the best schools in Barrie (Algonquin Ridge Elementary School) and new Maple Ridge High School. Enjoy this fully finished gem offering 2694 sq ft above grade (approx 3806 sq ft of total sq footage), 4.0 bedrooms plus 2.5 baths. Primary bedroom is exceptional with walk-in closets which leads to 5pc primary ensuite at rear of the home. Main floor offers its own living room, dinning room, family room with gas fireplace, laundry, 2pc bath and a huge eat-in kitchen. Nestled on a quiet side street within a friendly court with great neighbours, this home boasts a long list of recent updates completed in 2023/2024 which include: contemporary vinyl plank floors throughout majority of the home, renovated basement, roof, refaced kitchen which includes quartz countertops, updated light fixtures, freshly painted, new door hardware and so much more. Vinyl casement Windows with California shutters, patio door & front door, furnace, gas fireplace in family room, added insulation in attic have all been updated. Equipped with brand-new appliances including a dishwasher, stove, and microwave, culinary delights await. Convenience is key with an inside entry to the large double car garage, freshly paved driveway with no sidewalk, making daily life a breeze. All appliances are included in sale. Flexible closing date can be accommodated.
Rooms
- TypeLevelDimensionsFlooring
- Dining roomMain36' 1.4" x 46' 3.1"Other
- Bathroom2nd floor36' 1.4" x 39' 8.7"Other
- Family roomMain52' 8.6" x 62' 4.4"Other
- KitchenMain36' 1.4" x 39' 8.7"Other
- Living roomMain39' 7.5" x 52' 9.8"Other
- Primary bedroom2nd floor52' 9.4" x 62' 4"Other
- Laundry roomMain5' 6.1" x 9' 3.8"Other
- Bedroom2nd floor33' 1.6" x 36' 4.2"Other
- Bedroom2nd floor33' 1.6" x 36' 1.8"Other
- Recreation RoomBasement52' 5.9" x 33' 2"Other
- Bedroom2nd floor10' 11.8" x 11' 3"Other
- DenBasement65' 7.4" x 95' 1.7"Other
- Home officeBasement11' 10.1" x 10' 2.8"Other
Listing Agents
Request More Information
Request More Information
Location
58 Brushwood Crescent, Barrie, Ontario, L4N 7G6 Canada
Around this property
Information about the area within a 5-minute walk of this property.
Request Neighbourhood Information
Learn more about the neighbourhood and amenities around this home
Request NowPayment Calculator
- $
- %$
- %
- Principal and Interest 0
- Property Taxes 0
- Strata / Condo Fees 0
Apply for Mortgage Pre-Approval in 10 Minutes
Get Qualified in Minutes - Apply for your mortgage in minutes through our online application. Powered by Pinch. The process is simple, fast and secure.
Apply Now
