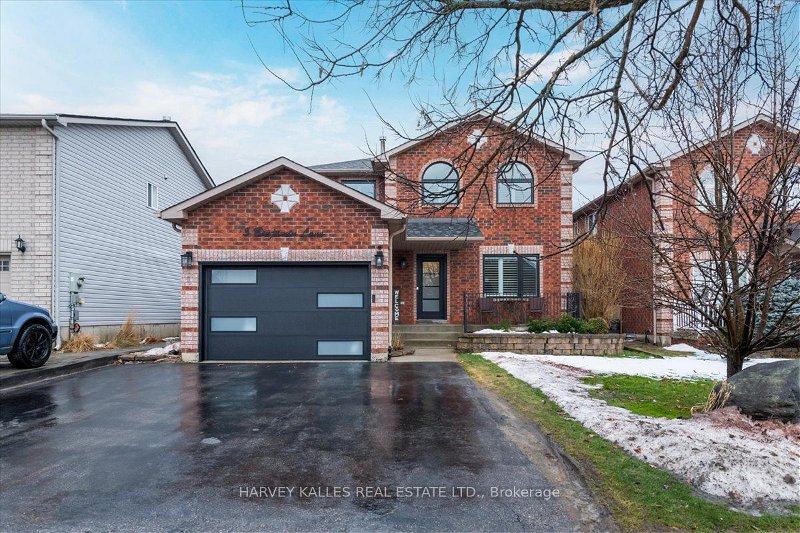Key Facts
- MLS® #: S8101428
- Property ID: SIRC1898482
- Property Type: Residential, House
- Lot Size: 4,317.36 sq.ft.
- Bedrooms: 4
- Bathrooms: 4
- Additional Rooms: Den
- Parking Spaces: 4
- Listed By:
- HARVEY KALLES REAL ESTATE LTD.
Property Description
MUST SEE DETACHED HOME IN THE SOUTH END OF BARRIE. 4 Bedrooms + 4 Bathrooms. Attached 1 1/2 car garage with driveway for 3 vehicles. 1800 sq ft (main & upper) of living space not including basement. Kitchen appliances 3 yrs old (fridge, stove, dishwasher, microwave range hood) Gas fireplace on main floor. Laundry on 2nd floor. California shutters. Finished basement & rough in for future bar behind wall. In wall safe primary bedroom closet. Roof (2 yrs old), Windows (2 yrs old), New thermal garage door with door opener. Glycol pipes run in driveway for future heated driveway with on demand heater in garage. Salt Water Pool (18 x 30), pool heater (1 yr old), infrared water light (pool), natural gas hook up for bbq, gas fire pit, electrical for hot tub installed & hot water pipe for hot tub if needed (ready to go for a hot tub), in ground sprinkler (front yard), mail box directly across street. In close proximity to Go Station, Highways, shops, restaurants, schools, parks, public library.
Listing Agents
Request More Information
Request More Information
Location
5 Benjamin Lane, Barrie, Ontario, L4N 0S3 Canada
Around this property
Information about the area within a 5-minute walk of this property.
Request Neighbourhood Information
Learn more about the neighbourhood and amenities around this home
Request NowPayment Calculator
- $
- %$
- %
- Principal and Interest 0
- Property Taxes 0
- Strata / Condo Fees 0
Apply for Mortgage Pre-Approval in 10 Minutes
Get Qualified in Minutes - Apply for your mortgage in minutes through our online application. Powered by Pinch. The process is simple, fast and secure.
Apply Now
