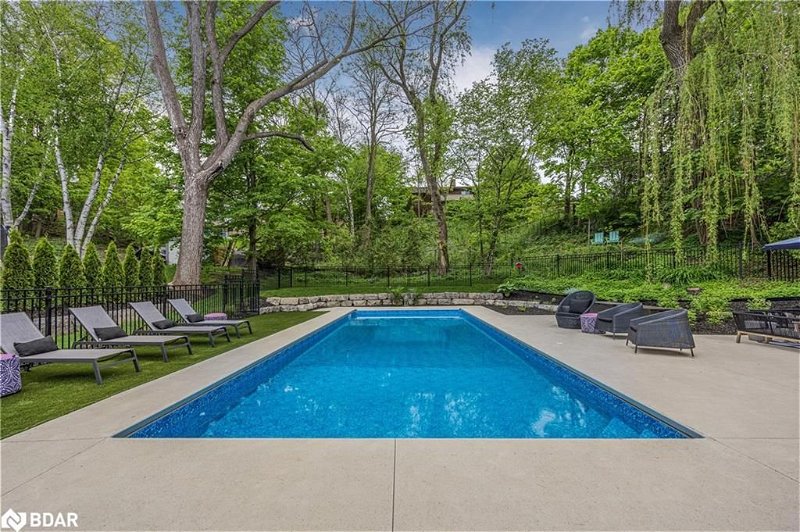Key Facts
- MLS® #: 40593618
- Property ID: SIRC1890941
- Property Type: Residential, House
- Living Space: 2,274 sq.ft.
- Bedrooms: 5
- Bathrooms: 3+1
- Parking Spaces: 6
- Listed By:
- RE/MAX Hallmark Chay Realty Brokerage
Property Description
A rare opportunity to live on one of the most beautiful streets in Barrie's East End with views of Kempenfelt Bay and a private 166 ft treed lot adorned with breathtaking landscaping done in 2022, designed by the renowned Madison Taylor. This open concept, five bed four bath home is something you will not want to miss. With a spa-like ensuite outfitted with an infrared sauna, stand-alone tub and walk-in glass shower as well as a luxurious large dressing room, that completes this grand primary suite. The southern facing rooms are blessed with views of the picturesque water, while your northern facing rooms offer the serenity of relaxation as you look upon your backyard oasis outfitted with a brand new salt water pool and grounds that are sure to stay beautiful with this property's brand new sprinkler system! Beautifully updated in 2022. Upgraded custom kitchen with GE Cafe Style Appliances. New salt water pool 2022. Hardscape and concrete 2022. Glass and tiled walk in shower. Beautifully designed. 5 minute walk to downtown! Beautifully updated in 2022. Upgraded custom kitchen with GE Cafe Style Appliances. New salt water pool 2022. Hardscape and concrete 2022. Glass and tiled walk in shower. Beautifully designed. 5 minute walk to downtown!
Rooms
- TypeLevelDimensionsFlooring
- Dining roomMain59' 2.2" x 69' 11.3"Other
- Family roomMain17' 7" x 20' 9.4"Other
- Primary bedroom2nd floor17' 7" x 11' 6.9"Other
- KitchenMain11' 1.8" x 15' 1.8"Other
- Bedroom2nd floor12' 8.8" x 9' 6.1"Other
- Bedroom2nd floor10' 4.8" x 13' 10.8"Other
- Bedroom2nd floor13' 10.8" x 9' 3"Other
- Bedroom2nd floor9' 4.9" x 11' 10.7"Other
Listing Agents
Request More Information
Request More Information
Location
112 Collingwood Street, Barrie, Ontario, L4M 1J1 Canada
Around this property
Information about the area within a 5-minute walk of this property.
Request Neighbourhood Information
Learn more about the neighbourhood and amenities around this home
Request NowPayment Calculator
- $
- %$
- %
- Principal and Interest 0
- Property Taxes 0
- Strata / Condo Fees 0
Apply for Mortgage Pre-Approval in 10 Minutes
Get Qualified in Minutes - Apply for your mortgage in minutes through our online application. Powered by Pinch. The process is simple, fast and secure.
Apply Now
