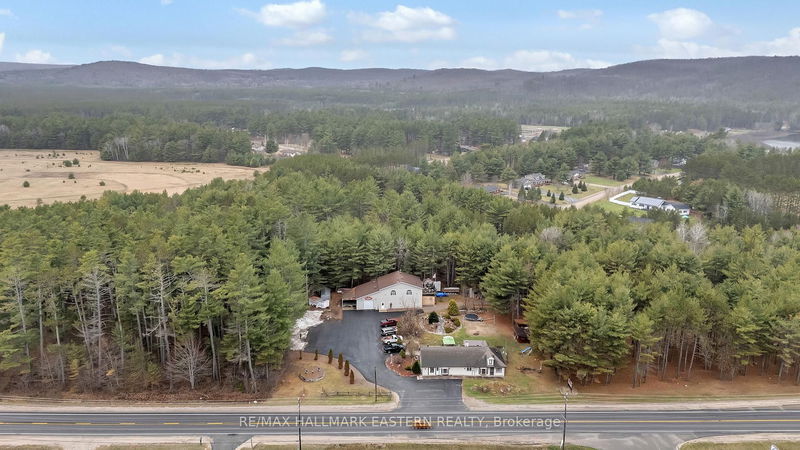Key Facts
- MLS® #: X12109256
- Property ID: SIRC2390831
- Property Type: Residential, Single Family Detached
- Lot Size: 126,840 sq.ft.
- Bedrooms: 4
- Bathrooms: 3
- Additional Rooms: Den
- Parking Spaces: 14
- Listed By:
- RE/MAX HALLMARK EASTERN REALTY
Property Description
Live, Work & Play Just Outside Bancroft! Welcome to a rare opportunity where lifestyle meets versatility! Just 1 hour from Peterborough and 2.5 hours from Toronto, this meticulously cared-for property offers two separate living spaces a spacious bungalow with 2 bedrooms plus a loft, and a bright 2-bedroom suite above the shop. Commercial/Residential use Perfect for multigenerational families, entrepreneurs, or large households! The heated shop is a dream workspace, complete with LED lighting, motion sensors, and in-floor heating. Plus, multiple sheds, a powerful 22,000-watt generator, and plenty of room for hobbies or business needs. The fun never stops with a dedicated billiards room, outdoor shuffleboard court, volleyball area, and a large patio with retractable awnings ideal for entertaining or relaxing under the stars. Whether you're looking to build a family compound, run a business from home, or simply enjoy country living with resort-style amenities, this property has it all! Don't miss your chance to own this rare, move-in-ready estate!
Rooms
- TypeLevelDimensionsFlooring
- Dining roomMain12' 6" x 21' 5.8"Other
- KitchenMain18' 9.5" x 11' 3.4"Other
- Laundry roomMain13' 2.2" x 9' 10.5"Other
- Family roomMain13' 2.2" x 23' 5.8"Other
- OtherMain13' 1.4" x 17' 7"Other
- BedroomMain13' 5.8" x 8' 11.8"Other
- Living roomMain13' 10.5" x 14' 1.2"Other
- FoyerMain13' 5.8" x 8' 2"Other
- LoftUpper26' 9.9" x 10' 7.1"Other
- Living roomMain27' 11.8" x 17' 8.2"Other
- Dining roomMain11' 4.6" x 17' 11.7"Other
- KitchenMain13' 5.8" x 12' 8.3"Other
- OtherMain9' 8.1" x 12' 1.2"Other
- BedroomMain9' 8.1" x 9' 10.5"Other
Listing Agents
Request More Information
Request More Information
Location
29715 Highway 62 N, Bancroft, Ontario, K0L 1C0 Canada
Around this property
Information about the area within a 5-minute walk of this property.
Request Neighbourhood Information
Learn more about the neighbourhood and amenities around this home
Request NowPayment Calculator
- $
- %$
- %
- Principal and Interest $8,296 /mo
- Property Taxes n/a
- Strata / Condo Fees n/a

