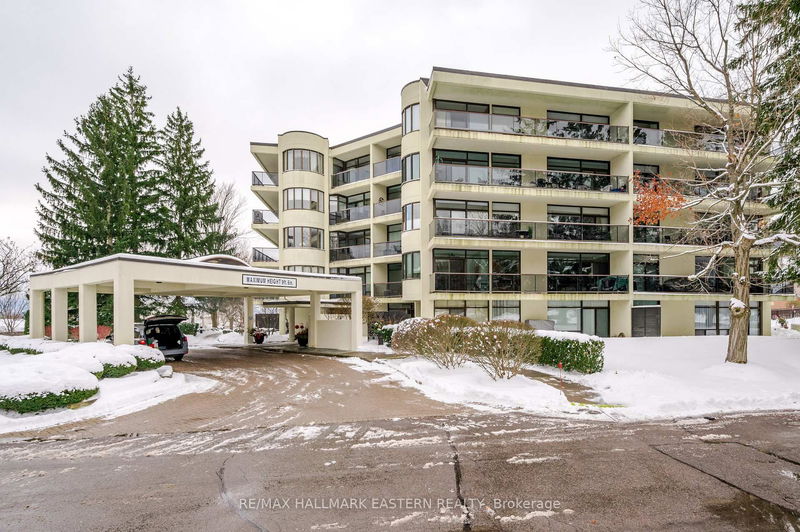Key Facts
- MLS® #: X12103608
- Property ID: SIRC2388019
- Property Type: Residential, Condo
- Year Built: 31
- Bedrooms: 2
- Bathrooms: 2
- Additional Rooms: Den
- Parking Spaces: 1
- Listed By:
- RE/MAX HALLMARK EASTERN REALTY
Property Description
Welcome to Summit Place! 1818 Cherryhill Road, Unit 302 Your Ideal Apartment Condo! Nestled in a sought-after neighborhood, this spacious, inviting unit offers a perfect blend of comfort, style, and convenience. With turn-key appeal, its ready for you to move in and enjoy! The condo features a beautiful sunroom and a large balcony with newer tiles, ideal for relaxing with your morning coffee. Inside, you'll appreciate the tastefully renovated bathrooms and the thoughtful updates throughout the home, ensuring modern comfort in every corner. Step outside to enjoy a host of amenities, including an in-ground outdoor pool, BBQ, gazebo and fenced in oasis to enjoy! The convenience of underground parking adds an extra touch of ease to your daily routine. Whether you're downsizing, starting fresh, or looking for a low-maintenance lifestyle, Unit 302 at 1818 Cherryhill Road has everything you need to feel right at home. This well laid out condo offers plenty of in suite storage with additional storage room. Don't miss this opportunity, schedule your private viewing today! **EXTRAS** Hydro average during summer: $60/month During winter: $170/month. Hot water tank rental $57.11 every 3 months. Extra unassigned parking spot available outside.
Rooms
- TypeLevelDimensionsFlooring
- BathroomMain11' 4.2" x 13' 2.6"Other
- BathroomMain4' 11.8" x 7' 6.9"Other
- BedroomMain9' 8.1" x 14' 4"Other
- Dining roomMain14' 11.1" x 11' 8.9"Other
- Family roomMain21' 10.5" x 16' 1.7"Other
- FoyerMain8' 3.9" x 8' 8.5"Other
- KitchenMain14' 11.5" x 11' 5"Other
- Laundry roomMain6' 4.4" x 9' 9.3"Other
- Living roomMain19' 11.3" x 20' 6"Other
- OtherMain12' 2.4" x 25' 7"Other
- Solarium/SunroomMain9' 5.3" x 13' 5.4"Other
Listing Agents
Request More Information
Request More Information
Location
1818 Cherryhill Rd #302, Peterborough West, Ontario, K9K 1S6 Canada
Around this property
Information about the area within a 5-minute walk of this property.
Request Neighbourhood Information
Learn more about the neighbourhood and amenities around this home
Request NowPayment Calculator
- $
- %$
- %
- Principal and Interest $3,173 /mo
- Property Taxes n/a
- Strata / Condo Fees n/a

