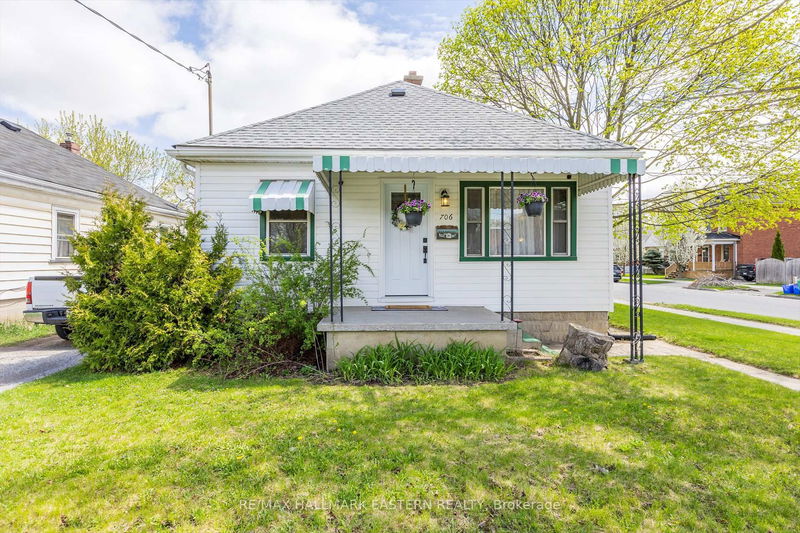Key Facts
- MLS® #: X12218599
- Property ID: SIRC2476324
- Property Type: Residential, Single Family Detached
- Lot Size: 4,159.41 sq.ft.
- Bedrooms: 2+1
- Bathrooms: 1
- Additional Rooms: Den
- Parking Spaces: 3
- Listed By:
- RE/MAX HALLMARK EASTERN REALTY
Property Description
Welcome to this well-maintained 2+1 bedroom bungalow located in a convenient south-end neighborhood, just minutes from Highway 115 and within walking distance to local schools. Inside, you'll find a functional and inviting layout featuring an open-concept living room and eat-in kitchen, perfect for everyday living and entertaining. The living room and two main-floor bedrooms showcase beautiful hardwood floors, adding warmth and character throughout. The updated four-piece bathroom offers a modern touch, and the partially finished basement includes a third bedroom and rec room, providing extra space for a family room, home office, or play area. Outside, enjoy a fully fenced backyard, a detached single garage, and a double-wide concrete driveway offering ample parking. Relax on the back porch and take comfort in the recently replaced roof (2024). This move-in-ready home offers excellent value in a family-friendly location. Book your showing today!
Rooms
- TypeLevelDimensionsFlooring
- KitchenMain14' 6.8" x 11' 3.8"Other
- Living roomMain14' 3.2" x 13' 7.3"Other
- BathroomMain5' 5.3" x 6' 5.9"Other
- BedroomMain9' 9.7" x 11' 4.6"Other
- BedroomMain9' 2.2" x 11' 6.5"Other
- Mud RoomMain5' 9.2" x 10' 4.4"Other
- BedroomBasement15' 11.7" x 10' 8.6"Other
- Recreation RoomBasement10' 8.6" x 12' 6.3"Other
Listing Agents
Request More Information
Request More Information
Location
706 Monaghan Rd, Peterborough South, Ontario, K9J 5J8 Canada
Around this property
Information about the area within a 5-minute walk of this property.
- 20.85% 20 to 34 years
- 19.38% 35 to 49 years
- 17.95% 50 to 64 years
- 16.64% 65 to 79 years
- 5.8% 5 to 9 years
- 5.75% 0 to 4 years
- 5.13% 10 to 14 years
- 5.12% 80 and over
- 3.39% 15 to 19
- Households in the area are:
- 54.91% Single family
- 36.83% Single person
- 8.09% Multi person
- 0.17% Multi family
- $88,613 Average household income
- $40,196 Average individual income
- People in the area speak:
- 98.66% English
- 0.66% Tagalog (Pilipino, Filipino)
- 0.4% English and non-official language(s)
- 0.14% Vietnamese
- 0.07% Spanish
- 0.02% French
- 0.02% Arabic
- 0.01% Tamil
- 0.01% Polish
- 0.01% Dutch
- Housing in the area comprises of:
- 78.29% Single detached
- 11.5% Apartment 1-4 floors
- 7.89% Duplex
- 2.31% Semi detached
- 0% Row houses
- 0% Apartment 5 or more floors
- Others commute by:
- 5.88% Public transit
- 4.43% Foot
- 2.34% Other
- 1.55% Bicycle
- 38.95% High school
- 28.26% College certificate
- 16.56% Did not graduate high school
- 9.73% Bachelor degree
- 5.68% Trade certificate
- 0.77% University certificate
- 0.05% Post graduate degree
- The average air quality index for the area is 2
- The area receives 304.43 mm of precipitation annually.
- The area experiences 7.4 extremely hot days (30.45°C) per year.
Request Neighbourhood Information
Learn more about the neighbourhood and amenities around this home
Request NowPayment Calculator
- $
- %$
- %
- Principal and Interest $2,441 /mo
- Property Taxes n/a
- Strata / Condo Fees n/a

