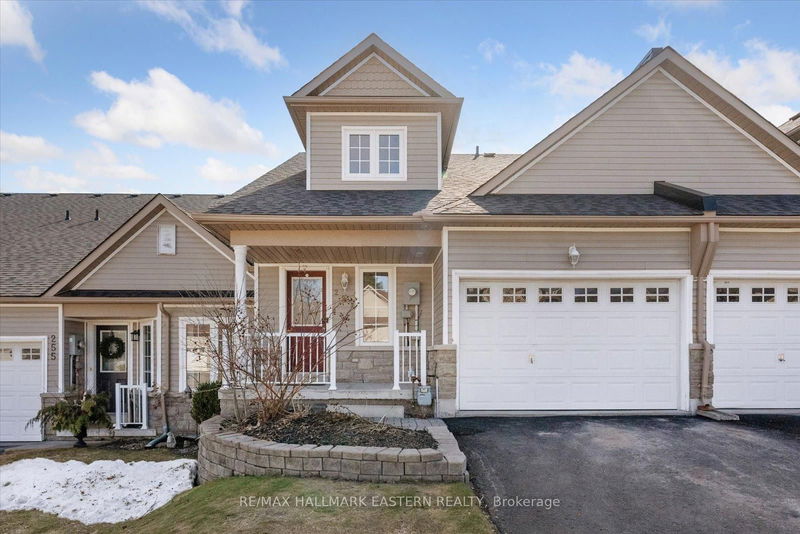Key Facts
- MLS® #: X12040018
- Property ID: SIRC2336204
- Property Type: Residential, Townhouse
- Lot Size: 3,547.74 sq.ft.
- Bedrooms: 3+2
- Bathrooms: 3
- Additional Rooms: Den
- Parking Spaces: 3
- Listed By:
- RE/MAX HALLMARK EASTERN REALTY
Property Description
Welcome to 257 Tobin Court, a spacious and stylish townhome in one of Peterborough's most sought-after neighborhoods. Featuring 3+2 bedrooms, 2.5 bathrooms, and a finished walk-out basement, this home offers a bright and open-concept living, kitchen, and dining area perfect for entertaining or family living. Step inside to a high-ceiling entrance, an attached garage with insulated walls and direct home access, and a fully finished lower level with a walkout to a private backyard deck. Recent updates include a brand-new roof (2023), ensuring peace of mind for years to come. Additional highlights include a water softener, central air conditioning, gas heating, and an owned water heater. With a paved driveway, updates and modern finishes throughout, this home is move-in ready! Conveniently located in Peterborough's north end, close to schools, parks, and all amenities. Don't miss this fantastic opportunity book your showing today!
Rooms
- TypeLevelDimensionsFlooring
- Living roomMain11' 11.7" x 14' 4.8"Other
- KitchenMain11' 11.7" x 17' 10.9"Other
- BedroomMain11' 3.8" x 11' 11.7"Other
- FoyerMain11' 2.6" x 5' 11.6"Other
- Bedroom2nd floor10' 3.6" x 12' 3.6"Other
- Bedroom2nd floor10' 3.6" x 10' 11.8"Other
- Laundry roomLower3' 6.9" x 11' 5.7"Other
- BedroomLower10' 10.7" x 12' 8.7"Other
- BedroomLower12' 1.6" x 12' 6.7"Other
Listing Agents
Request More Information
Request More Information
Location
257 Tobin Crt, Peterborough North, Ontario, K9H 7S7 Canada
Around this property
Information about the area within a 5-minute walk of this property.
- 19.35% 50 to 64 years
- 18.13% 65 to 79 years
- 17.01% 35 to 49 years
- 16.57% 20 to 34 years
- 7.16% 80 and over
- 6.03% 5 to 9
- 5.98% 10 to 14
- 5.3% 15 to 19
- 4.47% 0 to 4
- Households in the area are:
- 63.41% Single family
- 33.75% Single person
- 2.3% Multi person
- 0.54% Multi family
- $102,109 Average household income
- $45,412 Average individual income
- People in the area speak:
- 93.08% English
- 1.5% English and non-official language(s)
- 1.29% French
- 1.06% Mandarin
- 0.71% Spanish
- 0.55% Polish
- 0.52% German
- 0.5% Italian
- 0.4% Yue (Cantonese)
- 0.39% Hindi
- Housing in the area comprises of:
- 68.67% Single detached
- 17.2% Row houses
- 7.97% Apartment 1-4 floors
- 4.36% Duplex
- 1.8% Semi detached
- 0% Apartment 5 or more floors
- Others commute by:
- 2.66% Foot
- 2.47% Other
- 1.79% Public transit
- 0.97% Bicycle
- 32.53% High school
- 26.53% College certificate
- 16.79% Did not graduate high school
- 14.02% Bachelor degree
- 4.81% Trade certificate
- 4.17% Post graduate degree
- 1.14% University certificate
- The average air quality index for the area is 3
- The area receives 305.35 mm of precipitation annually.
- The area experiences 7.4 extremely hot days (30.55°C) per year.
Request Neighbourhood Information
Learn more about the neighbourhood and amenities around this home
Request NowPayment Calculator
- $
- %$
- %
- Principal and Interest $2,929 /mo
- Property Taxes n/a
- Strata / Condo Fees n/a

