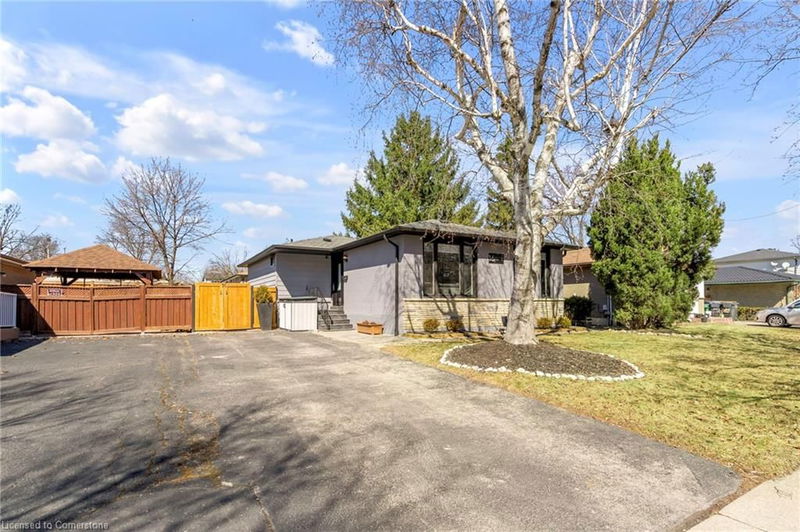Key Facts
- MLS® #: 40694112
- Property ID: SIRC2327995
- Property Type: Residential, Single Family Detached
- Living Space: 1,072 sq.ft.
- Bedrooms: 3+1
- Bathrooms: 2
- Parking Spaces: 4
- Listed By:
- RE/MAX REALTY SPECIALISTS INC SHERWOODTOWNE BLVD
Property Description
Stylish & Move-In Ready Bungalow in Prime Location! Welcome to this beautifully renovated 3-bedroom detached bungalow, where modern upgrades meet timeless charm. Bright and airy, this home features large windows, an open-concept kitchen with ample cabinetry, and a seamless flow into the dining and living areas complete with a cozy custom fireplace. Downstairs, a fully finished in-law suite with a separate side entrance and second kitchen offers endless possibilities for extended family or guests. Step outside to your private backyard oasis, designed for effortless entertaining. With a brand-new deck, fence, outdoor kitchen, and maintenance-free turf, you can enjoy the space year-round no lawnmower required! And when its time to dine out? Ditch the Uber Eats app this home is just steps from Brampton's best restaurants. Plus, you're within easy reach of transit, schools, and parks, making this the perfect spot for families and commuters a like. Don't miss this turn key gem book your showing today! Extras; Beautiful curb appeal in a great community with well maintained area parks and walking paths. Parking for 6 cars, newer windows, roof 2019, AC 2019.
Rooms
- TypeLevelDimensionsFlooring
- KitchenMain11' 10.9" x 11' 3.8"Other
- Dining roomMain12' 4" x 9' 10.5"Other
- Living roomMain11' 3" x 14' 11.1"Other
- Primary bedroomMain10' 5.9" x 13' 6.9"Other
- BedroomMain12' 9.4" x 9' 3"Other
- BedroomMain8' 7.1" x 8' 11"Other
- Recreation RoomBasement21' 3.1" x 29' 11.8"Other
- BedroomBasement16' 4" x 9' 6.9"Other
- KitchenBasement6' 9.8" x 10' 4.8"Other
- BathroomMain10' 5.9" x 5' 10.2"Other
- BathroomBasement5' 2.9" x 8' 7.9"Other
Listing Agents
Request More Information
Request More Information
Location
16 Kenilworth Road, Peel, Ontario, L6V 2B1 Canada
Around this property
Information about the area within a 5-minute walk of this property.
Request Neighbourhood Information
Learn more about the neighbourhood and amenities around this home
Request NowPayment Calculator
- $
- %$
- %
- Principal and Interest $4,394 /mo
- Property Taxes n/a
- Strata / Condo Fees n/a

