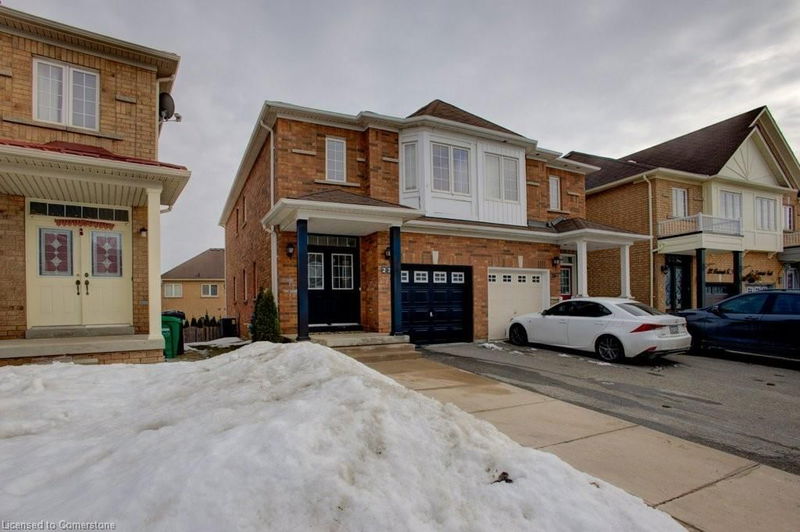Key Facts
- MLS® #: 40704578
- Property ID: SIRC2308616
- Property Type: Residential, Single Family Detached
- Living Space: 1,664 sq.ft.
- Bedrooms: 3
- Bathrooms: 3+1
- Parking Spaces: 4
- Listed By:
- RE/MAX REALTY SPECIALISTS INC SHERWOODTOWNE BLVD
Property Description
Welcome to a family-loved semi-detached home with a finished walkout
basement.Double door main entrance leads you to bright foyer and into the
perfectly design living room,large Kitchen and dining room.The bright and spacious
main floor features an open-concept living and dining area, ideal for entertaining
or family gatherings.2nd floor features 3 large bedrooms. The master with 5pc
Ensuite, soaker tub, separate shower &large in closet.2nd and 3rd bedroom are
spacious with large closets.The highlight of this home is the walk-out basement,
which offers endless possibilities! it could serve as a perfect in-law suite, home
office, or entertainment area. This versatile space also has plenty of storage and
access to a private backyard.Enjoy outdoor living with a fenced backyard, perfect
for summer BBQs, gardening, or simply relaxing. Additional features include a
private driveway, garage, and close proximity to schools, parks, shopping, and
public transit, walking distance to Go station.
Rooms
- TypeLevelDimensionsFlooring
- FoyerMain6' 11" x 15' 3.8"Other
- Living roomMain9' 10.8" x 22' 1.7"Other
- Dining roomMain9' 6.9" x 9' 10.8"Other
- Primary bedroom2nd floor16' 9.1" x 18' 2.1"Other
- KitchenMain7' 4.9" x 12' 8.8"Other
- Bedroom2nd floor9' 10.5" x 10' 7.8"Other
- Bedroom2nd floor10' 11.8" x 11' 3"Other
- Family roomBasement16' 4" x 32' 6.1"Other
Listing Agents
Request More Information
Request More Information
Location
27 Portrush Trail, Peel, Ontario, L6X 0R2 Canada
Around this property
Information about the area within a 5-minute walk of this property.
Request Neighbourhood Information
Learn more about the neighbourhood and amenities around this home
Request NowPayment Calculator
- $
- %$
- %
- Principal and Interest $4,829 /mo
- Property Taxes n/a
- Strata / Condo Fees n/a

