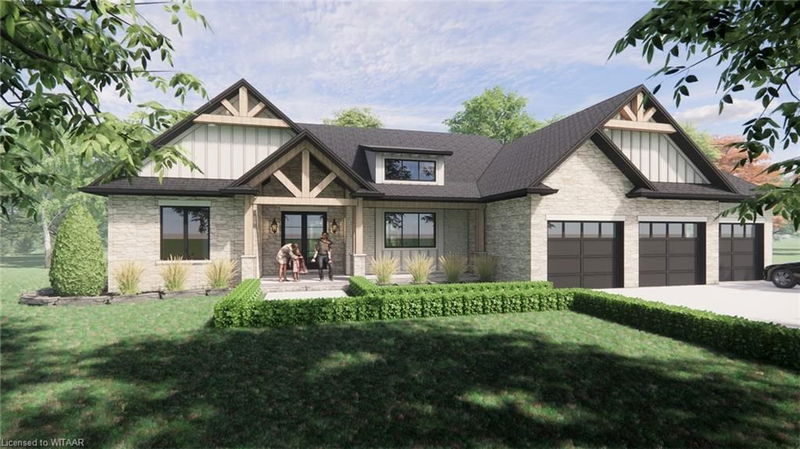Key Facts
- MLS® #: 40621881
- Property ID: SIRC2054472
- Property Type: Residential, Single Family Detached
- Living Space: 2,193 sq.ft.
- Lot Size: 0.68 ac
- Bedrooms: 3
- Bathrooms: 2+1
- Parking Spaces: 6
- Listed By:
- Re/Max a-b Realty Ltd Brokerage
Property Description
Welcome to 35 Meadowlands Drive and the this CANADIAN CRAFTSMAN home in the idyllic town of Otterville. This beautiful to-be-built home by Everest Estate is designed to offer a perfect blend of luxury and comfort. With 2,193 finished square feet, this home features 3 spacious bedrooms and 3 well-appointed bathrooms, a triple car garage, making it an ideal choice for families seeking modern living in a quiet environment. Crafted with meticulous attention to detail, this home promises the high-quality finishes and superior craftsmanship that Everest Estate is renowned for. The open-concept layout ensures a seamless flow between the living, dining, and kitchen areas, creating a perfect space for both entertaining and everyday living. The bedrooms provide ample space and tranquility, while the bathrooms feature contemporary fixtures and finishes. Situated in a peaceful and welcoming neighborhood, 35 Meadowlands Drive offers the ideal setting for your new home, with room and opportunity to build a detached shop/garage, paved driveway and in ground irrigation.
Rooms
- TypeLevelDimensionsFlooring
- FoyerMain7' 8.1" x 12' 7.1"Other
- Great RoomMain18' 11.9" x 15' 5.8"Other
- Dining roomMain15' 5.8" x 10' 4"Other
- KitchenMain13' 3.8" x 17' 3"Other
- Mud RoomMain6' 5.1" x 14' 4"Other
- Laundry roomMain9' 8.9" x 7' 6.9"Other
- Primary bedroomMain15' 5.8" x 14' 4"Other
- BedroomMain11' 8.1" x 12' 11.1"Other
- BedroomMain11' 8.1" x 12' 11.1"Other
Listing Agents
Request More Information
Request More Information
Location
35 Meadowlands Drive, Otterville, Ontario, N0J 1R0 Canada
Around this property
Information about the area within a 5-minute walk of this property.
Request Neighbourhood Information
Learn more about the neighbourhood and amenities around this home
Request NowPayment Calculator
- $
- %$
- %
- Principal and Interest 0
- Property Taxes 0
- Strata / Condo Fees 0

