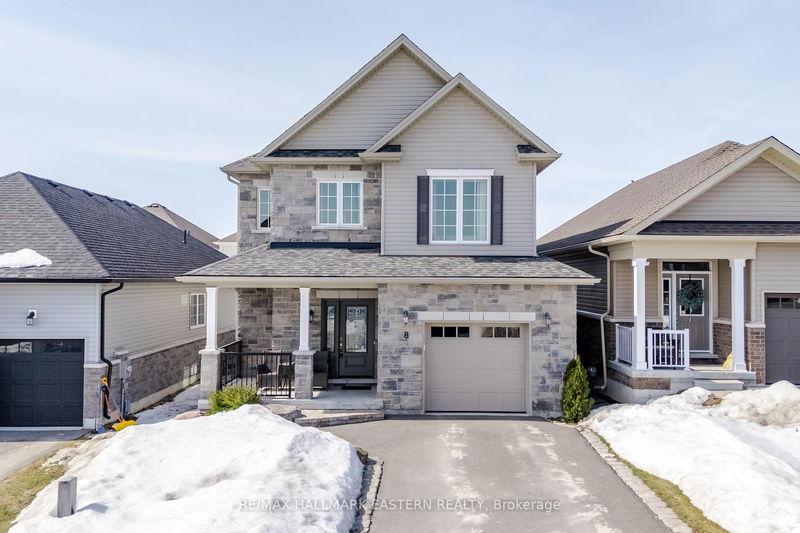Key Facts
- MLS® #: X12022726
- Property ID: SIRC2324143
- Property Type: Residential, Single Family Detached
- Lot Size: 3,390.91 sq.ft.
- Year Built: 6
- Bedrooms: 3
- Bathrooms: 4
- Additional Rooms: Den
- Parking Spaces: 3
- Listed By:
- RE/MAX HALLMARK EASTERN REALTY
Property Description
Welcome to this meticulously maintained 3-bedroom, 3.5 bathroom home in the desirable Burnham Meadows neighborhood of Peterborough. Thoughtfully upgraded when built, this spacious newer two-story home showcases engineered hardwood flooring throughout, adding warmth and elegance to every room. The stylish kitchen features sleek quartz counters with expansive cabinets and serves as the heart of the home. The inviting front porch and landscaped garden enhance curb appeal, while the backyard is perfect for entertaining with a BBQ deck and patio for outdoor enjoyment. Upstairs, the primary suite boasts a luxurious 4-piece ensuite, providing a private retreat. Step down into the finished lower level which offers additional living space, ideal for a family room with a cozy gas stove and home office. Nestled in a fantastic community, this home blends style, practicality, and quality craftsmanship. Don't miss the opportunity to make it yours. A complete pleasure to show!
Rooms
- TypeLevelDimensionsFlooring
- FoyerMain5' 7.7" x 6' 6.3"Other
- Dining roomMain10' 2.4" x 12' 11.9"Other
- Living roomMain13' 6.5" x 14' 7.5"Other
- KitchenMain8' 4.3" x 11' 1.8"Other
- Breakfast RoomMain8' 9.5" x 11' 1.8"Other
- Powder RoomMain5' 10.2" x 5' 9.2"Other
- Other2nd floor12' 10.3" x 17' 8.9"Other
- Bathroom2nd floor8' 7.5" x 11' 6.1"Other
- Bedroom2nd floor11' 5.4" x 11' 10.1"Other
- Bedroom2nd floor11' 3.8" x 11' 6.1"Other
- Sitting2nd floor5' 2.2" x 10' 2.8"Other
- Bathroom2nd floor6' 1.6" x 7' 6.5"Other
- Recreation RoomBasement16' 6.4" x 23' 9.8"Other
- BathroomBasement6' 8.7" x 7' 10.4"Other
- Laundry roomBasement7' 4.9" x 8' 6.7"Other
- UtilityBasement5' 6.9" x 7' 8.9"Other
- OtherBasement5' 1.4" x 11' 9.3"Other
Listing Agents
Request More Information
Request More Information
Location
8 Veterans Rd, Otonabee-South Monaghan, Ontario, K9J 0K1 Canada
Around this property
Information about the area within a 5-minute walk of this property.
- 20.63% 50 to 64 years
- 19.84% 20 to 34 years
- 18.25% 35 to 49 years
- 14.29% 65 to 79 years
- 7.94% 0 to 4 years
- 6.35% 5 to 9 years
- 4.76% 10 to 14 years
- 3.97% 15 to 19 years
- 3.97% 80 and over
- Households in the area are:
- 72.34% Single family
- 25.53% Single person
- 2.13% Multi family
- 0% Multi person
- $130,000 Average household income
- $60,800 Average individual income
- People in the area speak:
- 91.89% English
- 2.44% French
- 0.81% Vietnamese
- 0.81% German
- 0.81% Dutch
- 0.81% Gujarati
- 0.81% Urdu
- 0.81% Italian
- 0.81% English and non-official language(s)
- 0% Blackfoot
- Housing in the area comprises of:
- 85.42% Single detached
- 12.5% Row houses
- 2.08% Semi detached
- 0% Duplex
- 0% Apartment 1-4 floors
- 0% Apartment 5 or more floors
- Others commute by:
- 1.85% Other
- 0% Public transit
- 0% Foot
- 0% Bicycle
- 31.58% High school
- 29.47% College certificate
- 14.74% Bachelor degree
- 8.42% Trade certificate
- 6.31% Did not graduate high school
- 6.31% Post graduate degree
- 3.16% University certificate
- The average air quality index for the area is 2
- The area receives 304.34 mm of precipitation annually.
- The area experiences 7.4 extremely hot days (30.54°C) per year.
Request Neighbourhood Information
Learn more about the neighbourhood and amenities around this home
Request NowPayment Calculator
- $
- %$
- %
- Principal and Interest $4,052 /mo
- Property Taxes n/a
- Strata / Condo Fees n/a

