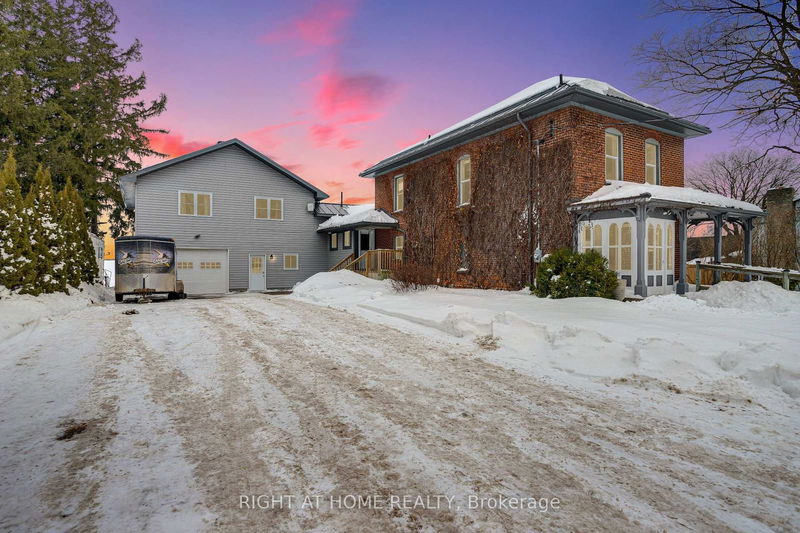Key Facts
- MLS® #: X11988270
- Property ID: SIRC2294573
- Property Type: Residential, Single Family Detached
- Lot Size: 39,460.58 sq.ft.
- Bedrooms: 4+2
- Bathrooms: 3
- Additional Rooms: Den
- Parking Spaces: 18
- Listed By:
- RIGHT AT HOME REALTY
Property Description
Incredible Home with In-Law Suite - Perfect for Multi-Generational Living! The main house features 4 + 2 bdrms & 2 generously sized 4-pc baths, offering ample space for comfort & relaxation. The bright & spacious eat-in kitchen has an abundance of natural light & is designed w/ quartz countertops, bfst bar, walk-out to a large tiered deck & 24' above ground pool. A standout feature is the custom pantry with secret pullout shelves, maximizing every inch of space for ample storage, making organization effortless. This kitchen offers both style & functionality, with a perfect blend of modern finishes & practical details.Appreciate this spacious living room w/ a warm, inviting atmosphere. A gas fireplace offers a modern touch & cozy ambiance.The room is bathed in natural light thanks to expansive panoramic windows that stretch across the wall, framing breathtaking views of the surrounding landscape & pastures creating a peaceful backdrop, making the space feel open, airy & connected to nature. Main floor primary bdrm w/ a walk-out to a private deck. A newer addition (2016) is a second level w/ 3 generous sized bdrms w/ plenty of closet space & 4-pc bth. The lower level features a welcoming space that flows w/ natural light coming through above grade windows w/ a cozy wood stove, providing warmth & ambiance. 2 add'l spacious brdms offer privacy & comfort.This area of the house could serve as a perfect private retreat, w/ the added benefit of stairs that lead up to the main living space making the lower level feel less like a bsmt & more like a functional, livable area. FULL IN-LAW SUITE: This private & charming farm house built in 1900s offers high ceilings, beautiful details & plenty of sunlight. This 3 bdrm & 4-pc bth apartment is great for multi-generational families or rental income! An over 900 sqft WORKSHOP GARAGE: (2016) is perfect for hobbyists or DIY enthusiasts, this expansive garage provides ample space for tools, projects, & storage, plus enough room to park.
Rooms
- TypeLevelDimensionsFlooring
- Living roomMain14' 8.3" x 21' 8.2"Other
- KitchenMain21' 8.2" x 25' 11.8"Other
- OtherMain13' 8.9" x 18' 9.5"Other
- BedroomUpper14' 5.6" x 14' 4"Other
- BedroomUpper15' 11" x 14' 2.4"Other
- BedroomUpper15' 11" x 14' 2.4"Other
- Recreation RoomLower15' 5" x 15' 1.8"Other
- BedroomLower12' 6" x 10' 7.5"Other
- BedroomLower13' 8.9" x 19' 6.2"Other
- Living roomFlat13' 10.8" x 12' 6.3"Other
- KitchenFlat15' 9.7" x 11' 5.4"Other
- Bedroom2nd floor13' 2.9" x 9' 4.5"Other
- Bedroom2nd floor9' 10.5" x 12' 10.3"Other
- Bedroom2nd floor14' 5.6" x 11' 7.7"Other
Listing Agents
Request More Information
Request More Information
Location
2049 Keene Rd, Otonabee-South Monaghan, Ontario, K9J 6X9 Canada
Around this property
Information about the area within a 5-minute walk of this property.
Request Neighbourhood Information
Learn more about the neighbourhood and amenities around this home
Request NowPayment Calculator
- $
- %$
- %
- Principal and Interest $5,859 /mo
- Property Taxes n/a
- Strata / Condo Fees n/a

