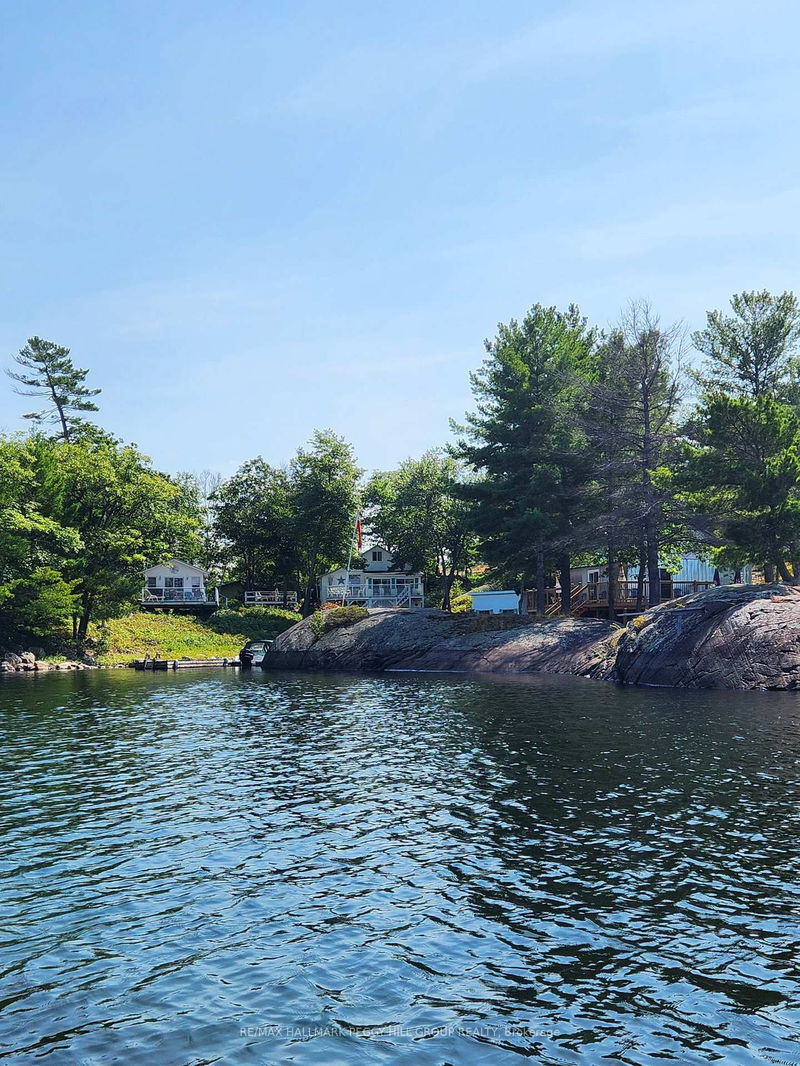Key Facts
- MLS® #: X12119815
- Property ID: SIRC2422529
- Property Type: Residential, Single Family Detached
- Lot Size: 218,961 sq.ft.
- Year Built: 51
- Bedrooms: 7
- Bathrooms: 3
- Additional Rooms: Den
- Listed By:
- RE/MAX HALLMARK PEGGY HILL GROUP REALTY
Property Description
SPECTACULAR WATERFRONT COTTAGE WITH PANORAMIC VIEWS & UNMATCHED PRIVACY! Welcome to the serenity of Pig Island, where you will be greeted by the sounds of loons and rustling trees. This turnkey family retreat sits on over 2 acres and includes two separate cottages and a guest cabin complete with a sauna and shower. With seven decks positioned around the property, you can soak up the sunshine and enjoy the breeze at any time of day. The main cottage offers a spacious eat-in kitchen, four bedrooms, a living room, and a sunroom with a patio door that opens onto a large deck with glass railings for unobstructed lake views. The second cottage features three bedrooms, an eat-in kitchen, a living room with cathedral ceilings, and two patio doors that open to a massive deck. A large workshop with a 12-foot workbench and ample storage adds extra functionality. Just five minutes from the marina, this one-of-a-kind property offers excellent fishing, stunning scenery, and the chance to enjoy peace and tranquillity while cruising the lake and its many islands.
Rooms
- TypeLevelDimensionsFlooring
- KitchenMain12' 9.4" x 19' 10.1"Other
- Living roomMain11' 10.1" x 20' 9.4"Other
- BedroomMain8' 5.9" x 12' 9.4"Other
- BedroomMain9' 10.5" x 11' 6.1"Other
- Solarium/SunroomMain14' 9.9" x 9' 10.8"Other
- Bedroom2nd floor12' 6" x 12' 7.9"Other
- Recreation Room2nd floor13' 3" x 9' 3.8"Other
- Bedroom2nd floor12' 6" x 10' 9.9"Other
- KitchenMain13' 8.1" x 12' 4.8"Other
- Living roomMain13' 8.1" x 14' 6"Other
- BedroomMain8' 5.9" x 10' 9.9"Other
- BedroomMain8' 5.1" x 10' 9.9"Other
- BedroomMain8' 11.8" x 10' 9.9"Other
- FoyerMain11' 5" x 7' 3"Other
Listing Agents
Request More Information
Request More Information
Location
TP Is 2300 Georgian Bay, Northeastern Manitoulin and The Islands, Ontario, P0P 2H0 Canada
Around this property
Information about the area within a 5-minute walk of this property.
- 24.34% 65 to 79 years
- 20.77% 50 to 64 years
- 16.45% 35 to 49 years
- 12.94% 20 to 34 years
- 6.37% 15 to 19 years
- 5.33% 10 to 14 years
- 5.14% 80 and over
- 4.74% 0 to 4
- 3.9% 5 to 9
- Households in the area are:
- 57.13% Single family
- 38.05% Single person
- 4.82% Multi person
- 0% Multi family
- $113,103 Average household income
- $47,752 Average individual income
- People in the area speak:
- 97.14% English
- 2.66% French
- 0.19% English and non-official language(s)
- 0% Blackfoot
- 0% Atikamekw
- 0% Ililimowin (Moose Cree)
- 0% Inu Ayimun (Southern East Cree)
- 0% Iyiyiw-Ayimiwin (Northern East Cree)
- 0% Nehinawewin (Swampy Cree)
- 0% Nehiyawewin (Plains Cree)
- Housing in the area comprises of:
- 80.37% Single detached
- 13.99% Apartment 1-4 floors
- 4.8% Duplex
- 0.42% Semi detached
- 0.42% Row houses
- 0% Apartment 5 or more floors
- Others commute by:
- 13.77% Foot
- 3.63% Other
- 0% Public transit
- 0% Bicycle
- 26.66% College certificate
- 25.74% Did not graduate high school
- 23.98% High school
- 14.58% Bachelor degree
- 4.18% Trade certificate
- 2.65% Post graduate degree
- 2.21% University certificate
- The average air quality index for the area is 3
- The area receives 289.23 mm of precipitation annually.
- The area experiences 7.39 extremely hot days (28.31°C) per year.
Request Neighbourhood Information
Learn more about the neighbourhood and amenities around this home
Request NowPayment Calculator
- $
- %$
- %
- Principal and Interest $3,051 /mo
- Property Taxes n/a
- Strata / Condo Fees n/a

