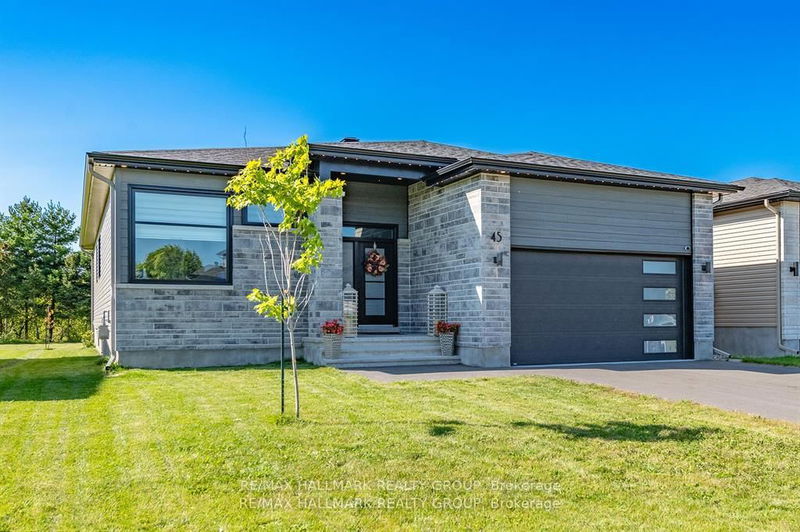Key Facts
- MLS® #: X12147371
- Property ID: SIRC2420099
- Property Type: Residential, Single Family Detached
- Lot Size: 9,868.37 sq.ft.
- Bedrooms: 5
- Bathrooms: 3
- Additional Rooms: Den
- Parking Spaces: 6
- Listed By:
- RE/MAX HALLMARK REALTY GROUP
Property Description
Stunning bungalow on PREMIUM lot backs onto the South Nation River, so get ready to launch your boat or jet-ski. Less than 40 mins to downtown. 150K OF UPGRADES in growing community of Crysler. Meticulously maintained 3+2 bed, 3 full wsh, 9' ceiling on main, features a plethora of upgrades. The expansive and open foyer welcomes you to the living area that flows seamlessly into a gourmet kitchen boasting high end appliances, quartz countertops and ceiling height cabinets. Off the kitchen, patio access offers a beautiful covered deck perfect for entertaining and watching serene, idyllic sunsets over the river. The main lvl features 8' doors throughout, premium engineered hickory floors, upgraded tile, lrg master w exquisite ensuite and beautiful river view. Main flr laundry, 2 other generous bedrooms offer plenty of natural light. Professionally finished basement features two generously sized bedrooms, 4pc bath, two distinct sitting areas and offers plenty of recreative and entertaining area. Other upgrades include: Pot lights throughout, smooth ceiling throughout, O/S river view window in master, High efficiency upgraded AC, Natural Gas hook up for BBQ, GLO LED lights front and back. Cafe Appliances. Plenty of storage. Pantry on main level.24H Irrevocable on all offers.
Rooms
- TypeLevelDimensionsFlooring
- Great RoomMain14' 4.8" x 21' 1.9"Other
- KitchenMain14' 11" x 9' 10.5"Other
- Dining roomMain10' 1.2" x 17' 5.8"Other
- BathroomMain6' 8.3" x 9' 3.4"Other
- OtherMain10' 2.8" x 17' 5"Other
- Bedroom2nd floor12' 11.9" x 10' 4.8"Other
- Bedroom2nd floor8' 2" x 10' 2.8"Other
- Bathroom2nd floor9' 3.4" x 6' 11.8"Other
- BedroomBasement10' 7.8" x 15' 4.6"Other
- BedroomBasement10' 7.8" x 15' 8.1"Other
- BathroomBasement5' 6.1" x 11' 6.9"Other
Listing Agents
Request More Information
Request More Information
Location
45 Richer St, North Stormont, Ontario, K0A 1R0 Canada
Around this property
Information about the area within a 5-minute walk of this property.
Request Neighbourhood Information
Learn more about the neighbourhood and amenities around this home
Request NowPayment Calculator
- $
- %$
- %
- Principal and Interest $3,906 /mo
- Property Taxes n/a
- Strata / Condo Fees n/a

