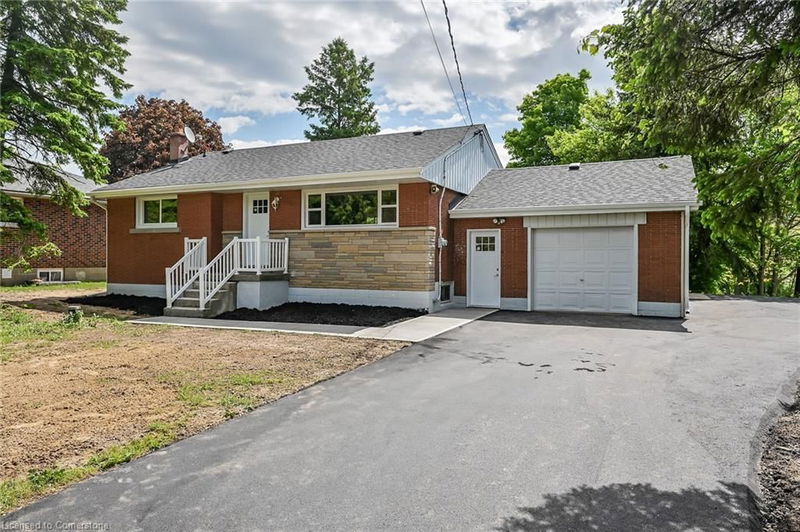Key Facts
- MLS® #: 40735933
- Property ID: SIRC2452834
- Property Type: Residential, Single Family Detached
- Living Space: 2,092 sq.ft.
- Lot Size: 1 ac
- Year Built: 1958
- Bedrooms: 2+2
- Bathrooms: 2
- Parking Spaces: 4
- Listed By:
- RE/MAX Real Estate Centre Inc.
Property Description
Beautiful warm country home nestled on almost an acre of prestige country living with your own private buffer forest with fantastic country views and private living outside huge yard for kids to play. Parking for a RV/TRAILER and some. Garage is one car with attached rear room with separate main door entrance and window. Great for hobbies, workshop or artist den or turn into entertainment area using window as serving window for guests. Let your imagination make the adjustments to your own tastes and pleasures. Excellent starter home for family gatherings and enjoyable bon fires in the fire pit in rear yard and surrounded by nature’s finest. Absolutely stunning updates with new roof, 90% of windows, basement weeping tile and bubble wrap drainage, furnace, hot water heater, both bathrooms and all new appliances and much much more! Excellent opportunity for a place to call home after a long day in the city working.
Rooms
- TypeLevelDimensionsFlooring
- BedroomMain8' 5.1" x 9' 10.1"Other
- Primary bedroomMain10' 2.8" x 12' 4"Other
- BathroomMain7' 4.1" x 6' 5.1"Other
- KitchenMain11' 10.9" x 8' 9.9"Other
- Dining roomMain11' 10.9" x 14' 4"Other
- Living roomMain12' 11.9" x 18' 9.2"Other
- Bonus Room2nd floor9' 8.9" x 17' 8.9"Other
- BedroomLower14' 6" x 8' 11"Other
- Mud Room2nd floor19' 3.1" x 5' 4.9"Other
- Recreation RoomLower17' 10.9" x 23' 5.8"Other
- BathroomLower6' 3.9" x 10' 2"Other
- BedroomLower11' 5" x 9' 10.8"Other
Listing Agents
Request More Information
Request More Information
Location
1645 Glancaster Road, Mount Hope, Ontario, L0R 1W0 Canada
Around this property
Information about the area within a 5-minute walk of this property.
- 23.46% 50 to 64 years
- 19.27% 20 to 34 years
- 18.16% 35 to 49 years
- 11.73% 65 to 79 years
- 7.65% 5 to 9 years
- 7.65% 10 to 14 years
- 5.2% 0 to 4 years
- 4.08% 15 to 19 years
- 2.79% 80 and over
- Households in the area are:
- 77.2% Single family
- 22.63% Single person
- 0.17% Multi person
- 0% Multi family
- $102,486 Average household income
- $46,246 Average individual income
- People in the area speak:
- 87.42% English
- 4.17% English and non-official language(s)
- 2.76% Italian
- 1.53% Dutch
- 1.35% French
- 1.35% Bengali
- 1.35% Portuguese
- 0.06% Polish
- 0% Blackfoot
- 0% Atikamekw
- Housing in the area comprises of:
- 90.32% Single detached
- 3.32% Duplex
- 3.18% Semi detached
- 3.18% Apartment 1-4 floors
- 0% Row houses
- 0% Apartment 5 or more floors
- Others commute by:
- 13.94% Other
- 0% Public transit
- 0% Foot
- 0% Bicycle
- 34.36% High school
- 30.89% College certificate
- 17.69% Did not graduate high school
- 12.43% Trade certificate
- 4.09% Bachelor degree
- 0.54% Post graduate degree
- 0% University certificate
- The average air quality index for the area is 2
- The area receives 312.35 mm of precipitation annually.
- The area experiences 7.4 extremely hot days (31.48°C) per year.
Request Neighbourhood Information
Learn more about the neighbourhood and amenities around this home
Request NowPayment Calculator
- $
- %$
- %
- Principal and Interest $3,901 /mo
- Property Taxes n/a
- Strata / Condo Fees n/a

