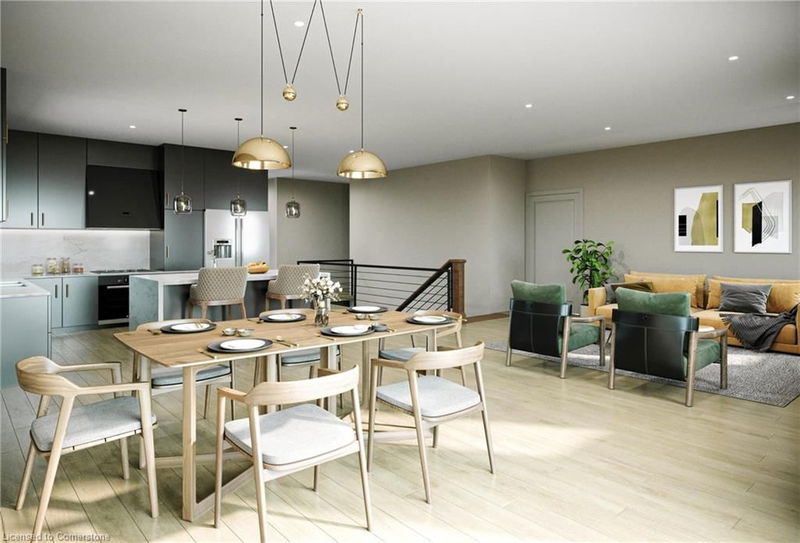Key Facts
- MLS® #: 40710326
- Property ID: SIRC2362529
- Property Type: Residential, Single Family Detached
- Living Space: 2,036 sq.ft.
- Bedrooms: 4+2
- Bathrooms: 3+1
- Parking Spaces: 4
- Listed By:
- RE/MAX REAL ESTATE CENTRE INC., BROKERAGE
Property Description
The Mayfield is a timeless and beautifully appointed 4-bedroom two-storey home with a legal 2-bedroom basement apartment designed to meet the needs of today’s active families—blending comfort, function and style in every corner. Step through the welcoming covered porch and into a thoughtfully crafted main floor where everyday living and entertaining come naturally. The heart of the home is a sun-filled kitchen featuring an oversized island, custom cabinetry, walk-in pantry and seamless flow into both the dining and great room. Large windows bring in natural light, while the open-concept layout keeps everyone connected. A mudroom, laundry area and powder room tucked just off the garage entry add practical convenience for busy households. Upstairs, 4 generously sized bedrooms provide room to grow. The luxurious primary suite is a private sanctuary with a spa-inspired ensuite that includes a freestanding tub, dual sinks and a glass-enclosed tiled shower—all complemented by a large walk-in closet. 3 additional bedrooms share a full bathroom. Downstairs, the fully self-contained 2-bedroom, 1-bath basement apartment offers incredible income potential. With a private entrance, full kitchen, in-suite laundry and a modern open-concept layout, this space is ideal for tenants, extended family or guests—providing flexibility without compromise. Nestled in the sought-after Creek Bank Meadows community of Palmerston, The Mayfield is surrounded by everything that makes small-town living so special. From friendly neighbours and quiet streets to top-rated schools, scenic trails and a charming local downtown, this is a place where families can truly thrive. Whether it’s weekend strolls through nearby parks or the comfort of knowing your children are growing up in a safe, connected community—life here feels easy, intentional and full of heart.
Rooms
- TypeLevelDimensionsFlooring
- BedroomBasement8' 11.8" x 10' 7.8"Other
- KitchenBasement7' 6.1" x 14' 6"Other
- BedroomBasement8' 11.8" x 10' 7.8"Other
- Great RoomMain13' 5.8" x 14' 6"Other
- KitchenMain7' 6.1" x 14' 6"Other
- Dining roomMain8' 11.8" x 14' 6"Other
- Primary bedroom2nd floor12' 11.9" x 14' 11.9"Other
- Bedroom2nd floor9' 6.1" x 11' 6.1"Other
- Bedroom2nd floor9' 6.1" x 12' 9.4"Other
- Bedroom2nd floor9' 6.1" x 10' 7.8"Other
Listing Agents
Request More Information
Request More Information
Location
186 Bridge Crescent, Minto, Ontario, N0G 2P0 Canada
Around this property
Information about the area within a 5-minute walk of this property.
- 18.52% 35 to 49 years
- 18.48% 20 to 34 years
- 17.9% 50 to 64 years
- 13.59% 65 to 79 years
- 6.92% 0 to 4 years
- 6.8% 15 to 19 years
- 6.73% 10 to 14 years
- 6.09% 5 to 9 years
- 4.97% 80 and over
- Households in the area are:
- 63.33% Single family
- 30.69% Single person
- 4.51% Multi person
- 1.47% Multi family
- $122,468 Average household income
- $47,210 Average individual income
- People in the area speak:
- 87.88% English
- 2.36% Tagalog (Pilipino, Filipino)
- 1.84% English and non-official language(s)
- 1.76% Ilocano
- 1.26% Plautdietsch
- 1.26% Portuguese
- 1.19% Dutch
- 1.17% German
- 0.69% French
- 0.59% Romanian
- Housing in the area comprises of:
- 61.14% Single detached
- 23.48% Apartment 1-4 floors
- 10.57% Semi detached
- 4.81% Row houses
- 0% Duplex
- 0% Apartment 5 or more floors
- Others commute by:
- 16.32% Foot
- 0% Public transit
- 0% Bicycle
- 0% Other
- 41.58% High school
- 21.38% College certificate
- 20.44% Did not graduate high school
- 10.04% Bachelor degree
- 3.99% Trade certificate
- 2.16% Post graduate degree
- 0.41% University certificate
- The average air quality index for the area is 2
- The area receives 325.23 mm of precipitation annually.
- The area experiences 7.4 extremely hot days (29.77°C) per year.
Request Neighbourhood Information
Learn more about the neighbourhood and amenities around this home
Request NowPayment Calculator
- $
- %$
- %
- Principal and Interest $5,004 /mo
- Property Taxes n/a
- Strata / Condo Fees n/a

