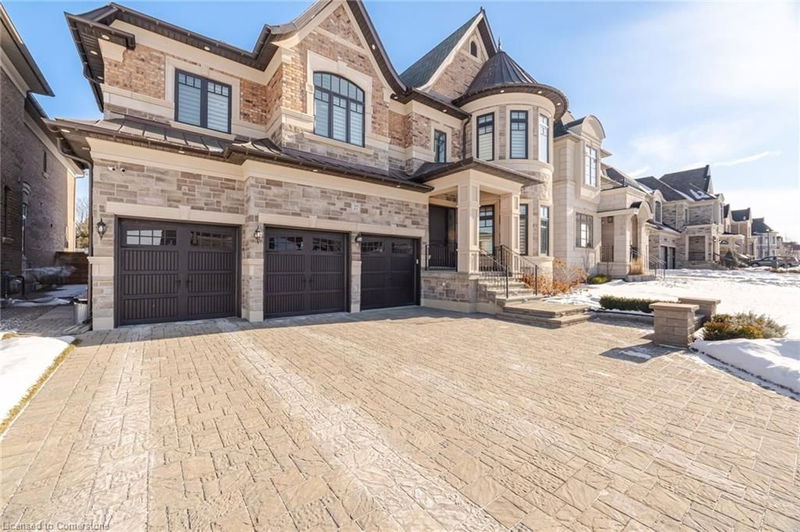Key Facts
- MLS® #: 40708808
- Property ID: SIRC2329973
- Property Type: Residential, Single Family Detached
- Living Space: 4,364 sq.ft.
- Bedrooms: 5
- Bathrooms: 5+1
- Parking Spaces: 10
- Listed By:
- Re/Max REALTY SERVICES INC M
Property Description
This exceptional luxury home by Mosaik Homes is located in the highly desirable Copperwood Estates and offers over $300k in upgrades. With custom finishes throughout, it features a high-end kitchen equipped with Jennair appliances, beautiful hardwood floors, and exquisite detailing in every room. The main floor includes a formal living room, an oversized dining room, and a spacious open-concept kitchen with a servery, as well as a family room with a wet bar. A large office that can easily be converted into an additional bedroom if needed. This home showcases impressive waffle ceilings and a stunning staircase with iron pickets. Upstairs, you'll find five generously sized bedrooms, including a primary suite with two ensuites and two large His and Hers walk-in closets. The three-car garage includes 2 roughed-in EV charger outlets, while the driveway provides parking for up to seven cars. Set on a ravine lot with beautiful landscaping and a sprinkler system, this home has it all, with too many upgrades to mention.
Rooms
- TypeLevelDimensionsFlooring
- Living roomMain10' 4.8" x 12' 8.8"Other
- PantryMain9' 10.5" x 6' 2"Other
- Dining roomMain14' 8.9" x 14' 11.9"Other
- KitchenMain12' 8.8" x 14' 8.9"Other
- Breakfast RoomMain14' 8.9" x 12' 9.1"Other
- Family roomMain14' 11.9" x 18' 9.2"Other
- Home officeMain10' 7.8" x 11' 10.7"Other
- Primary bedroom2nd floor14' 11.9" x 18' 1.4"Other
- Bedroom2nd floor17' 7" x 12' 8.8"Other
- Bedroom2nd floor12' 4" x 14' 11.9"Other
- Bedroom2nd floor13' 3.8" x 12' 4"Other
- Bedroom2nd floor12' 7.9" x 13' 3"Other
Listing Agents
Request More Information
Request More Information
Location
27 Endless Circle, Kleinburg, Ontario, L4H 4N6 Canada
Around this property
Information about the area within a 5-minute walk of this property.
Request Neighbourhood Information
Learn more about the neighbourhood and amenities around this home
Request NowPayment Calculator
- $
- %$
- %
- Principal and Interest $12,691 /mo
- Property Taxes n/a
- Strata / Condo Fees n/a

