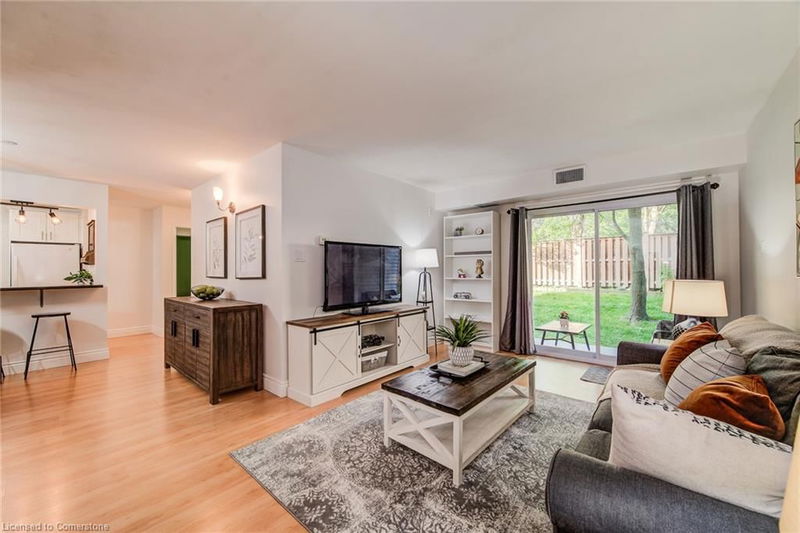Key Facts
- MLS® #: 40738680
- Property ID: SIRC2469556
- Property Type: Residential, Condo
- Living Space: 948.33 sq.ft.
- Year Built: 1990
- Bedrooms: 2
- Bathrooms: 2
- Parking Spaces: 1
- Listed By:
- RED AND WHITE REALTY INC.
Property Description
GROUND FLOOR UNIT with TERRACE / YARD ACCESS & ALL UTILITIES INCLUDED — a rare and exceptional find! This inviting and functional condo is perfect for downsizers, investors, or first-time buyers looking for the ideal combination of value and convenience. Step out from your private ground-floor unit onto a charming terrace with yard access — a rare luxury in condo living. The thoughtfully designed layout features a bright open-concept living and dining area that flows seamlessly into the kitchen, while both bedrooms are tucked away for added privacy. The second bedroom offers great flexibility — use it as a home office, guest room, or nursery to suit your lifestyle. The spacious primary bedroom includes its own ensuite bathroom for added comfort. The main parking space is located just steps from the entrance, making access to your unit simple and stress-free. There’s also the option for a second parking space if needed. What truly sets this unit apart? All utilities — heat, hydro, and water — are included in the condo fees, offering peace of mind and predictable monthly expenses. Enjoy the ease of in-suite laundry, along with a host of premium building amenities: a fully equipped gym, sauna, games and party rooms, a bike room, workshop, and more. Nestled between Kitchener and Waterloo, this well-situated home is moments from Belmont Village, the Iron Horse Trail, Graffiti Market, and Westmount Golf Course. Although set on a quieter stretch of Westmount Road, you’re still close to the vibrant shops, restaurants, and cultural experiences of Uptown Waterloo and Downtown Kitchener. Don’t miss your chance to own this rare gem — book your private showing today!
Rooms
Listing Agents
Request More Information
Request More Information
Location
500 Westmount Street W #205, Kitchener, Ontario, N2M 5M9 Canada
Around this property
Information about the area within a 5-minute walk of this property.
- 24.38% 20 to 34 years
- 18.77% 35 to 49 years
- 16.8% 50 to 64 years
- 12.81% 65 to 79 years
- 7.01% 0 to 4 years
- 6.77% 5 to 9 years
- 5.11% 15 to 19 years
- 5.09% 10 to 14 years
- 3.25% 80 and over
- Households in the area are:
- 58.13% Single family
- 34.73% Single person
- 6.28% Multi person
- 0.86% Multi family
- $113,087 Average household income
- $55,987 Average individual income
- People in the area speak:
- 76.55% English
- 5.88% Tigrigna
- 4.26% English and non-official language(s)
- 3.32% Arabic
- 3.13% Spanish
- 2.09% Bilen
- 1.43% Serbian
- 1.17% Polish
- 1.1% Romanian
- 1.06% German
- Housing in the area comprises of:
- 41.69% Apartment 1-4 floors
- 27.98% Single detached
- 17.35% Apartment 5 or more floors
- 10.59% Row houses
- 2.16% Semi detached
- 0.23% Duplex
- Others commute by:
- 7.59% Public transit
- 6.15% Foot
- 1.75% Other
- 0.84% Bicycle
- 29.58% High school
- 19.19% Did not graduate high school
- 18.77% Bachelor degree
- 16.83% College certificate
- 8.26% Post graduate degree
- 4.63% Trade certificate
- 2.73% University certificate
- The average air quality index for the area is 2
- The area receives 321.37 mm of precipitation annually.
- The area experiences 7.39 extremely hot days (30.66°C) per year.
Request Neighbourhood Information
Learn more about the neighbourhood and amenities around this home
Request NowPayment Calculator
- $
- %$
- %
- Principal and Interest $2,002 /mo
- Property Taxes n/a
- Strata / Condo Fees n/a

