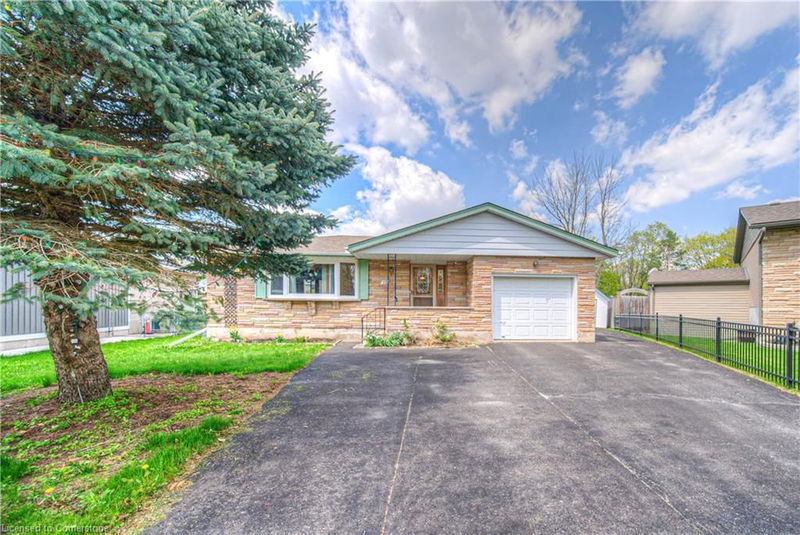Key Facts
- MLS® #: 40724739
- Property ID: SIRC2410517
- Property Type: Residential, Single Family Detached
- Living Space: 2,280 sq.ft.
- Lot Size: 5,940 ac
- Year Built: 1968
- Bedrooms: 3+3
- Bathrooms: 2
- Parking Spaces: 5
- Listed By:
- Royal LePage Wolle Realty
Property Description
INVESTORS - first time buyers or single families check out this great opportunity to own in beautiful Kitchener! Perfect for in-law/multigenerational step-up or income possibilities
this LEGAL duplex allows you live in comfort upstairs while the downstairs tenant pays your mortgage.
Situated on a private court in coveted Stanley Park, this fabulous bungalow welcomes you with inviting curb appeal, beautifully framed by the picturesque, tree-lined streets of a mature neighbourhood. Located just steps from schools, parks, and shopping, this wonderfully maintained, carpet-free home has been thoroughly upgraded. A bright and open-concept main floor is a inviting and comfy. Featuring plenty of cabinets, granite countertops, a large island, and stainless steel appliances. Laminate floors and a large bay window create a warm atmosphere, while tons of storage make this kitchen as practical as it is stylish. With ample parking, and fully fenced yard, on a quiet tree-lined cul-de-sac, where neighbours stroll and say hello, this home boasts 3 full sized bedrooms up, and 2/3 more bedrooms on the vacant lower level. A beautifully maintained yard/landscaping, and well cared for home- this one has easy access to expressway, and nearby shopping, and public transit, you can see why this area is so popular. . Whether you're seeking a multi-generational home or an investment opportunity, this property is sure to exceed your expectations!
Rooms
- TypeLevelDimensionsFlooring
- Primary bedroomMain45' 7.2" x 37' 8.7"Other
- Living roomMain38' 8.5" x 67' 10.9"Other
- Dining roomMain34' 1.4" x 29' 10.2"Other
- BedroomMain33' 5.5" x 31' 5.9"Other
- KitchenMain31' 5.9" x 61' 8.1"Other
- BedroomMain28' 10.4" x 37' 8.7"Other
- BathroomMain6' 9.8" x 7' 1.8"Other
- Recreation RoomBasement34' 9.3" x 44' 7.4"Other
- KitchenBasement29' 10.2" x 55' 5.3"Other
- BedroomBasement36' 10.7" x 79' 8.6"Other
- BedroomBasement36' 10.7" x 35' 9.1"Other
- BedroomBasement32' 1.8" x 36' 10.7"Other
- BathroomBasement10' 8.6" x 5' 2.9"Other
Listing Agents
Request More Information
Request More Information
Location
22 Hampton Place, Kitchener, Ontario, N2B 2S3 Canada
Around this property
Information about the area within a 5-minute walk of this property.
Request Neighbourhood Information
Learn more about the neighbourhood and amenities around this home
Request NowPayment Calculator
- $
- %$
- %
- Principal and Interest $4,389 /mo
- Property Taxes n/a
- Strata / Condo Fees n/a

