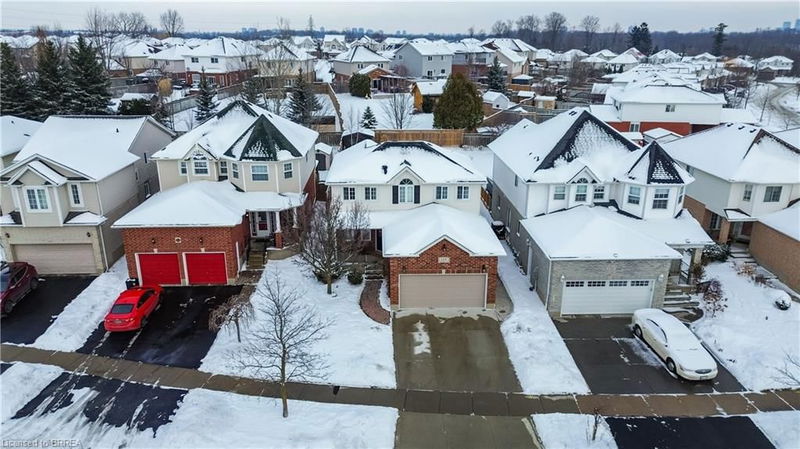Key Facts
- MLS® #: 40689814
- Property ID: SIRC2239928
- Property Type: Residential, Single Family Detached
- Living Space: 1,820 sq.ft.
- Bedrooms: 3+1
- Bathrooms: 2+1
- Parking Spaces: 3
- Listed By:
- Re/Max Twin City Realty Inc
Property Description
Welcome to 128 Hollyridge cres, in the desirable Highland West Neighbourhood. Boasting over 1800 sq ft, this 4 (3+1) bed, 2.5 bath home sits on one of the biggest lots on the street. With an eat-in kitchen, that also has a formal dining room, main floor laundry, and spacious living room- this main floor is perfect for families and entertaining. The upper level has 3 spacious bedrooms, with the master having a newly refinished 3 piece bathroom, with tile walk-in shower. The basement provides another great entertaining area, as well as an additional bedroom- also roughed in for a spacious bathroom ready to be finished. With a double car garage, updated HVAC with heat pump, and a HUGE yard.. the list goes on and on with this one- book your private viewing while it lasts.
Rooms
- TypeLevelDimensionsFlooring
- Home officeMain17' 7.8" x 14' 2"Other
- Dining roomMain6' 2" x 11' 6.9"Other
- KitchenMain11' 6.1" x 11' 6.9"Other
- Family roomMain12' 4" x 15' 7"Other
- Living roomMain12' 4" x 15' 8.1"Other
- BathroomMain3' 10" x 7' 4.9"Other
- Bathroom2nd floor8' 7.9" x 6' 2"Other
- Primary bedroom2nd floor13' 8.9" x 11' 6.9"Other
- Bedroom2nd floor12' 4" x 11' 5"Other
- BedroomBasement15' 7" x 10' 4"Other
- Bathroom2nd floor7' 10" x 5' 8.8"Other
- Bedroom2nd floor12' 4" x 10' 2"Other
- Recreation RoomBasement12' 6" x 22' 10.8"Other
Listing Agents
Request More Information
Request More Information
Location
128 Hollyridge Street, Kitchener, Ontario, N2N 3L9 Canada
Around this property
Information about the area within a 5-minute walk of this property.
Request Neighbourhood Information
Learn more about the neighbourhood and amenities around this home
Request NowPayment Calculator
- $
- %$
- %
- Principal and Interest 0
- Property Taxes 0
- Strata / Condo Fees 0

