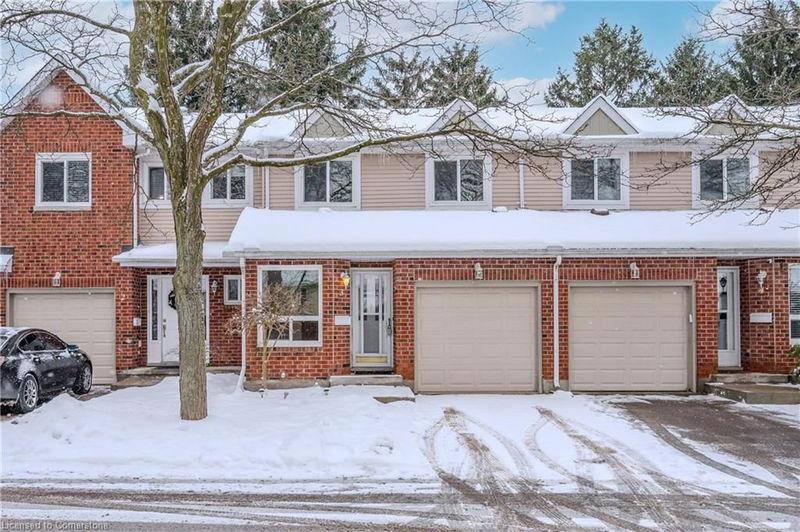Key Facts
- MLS® #: 40689063
- Property ID: SIRC2239901
- Property Type: Residential, Condo
- Living Space: 1,900 sq.ft.
- Year Built: 1988
- Bedrooms: 3
- Bathrooms: 2+1
- Parking Spaces: 2
- Listed By:
- Peak Realty Ltd.
Property Description
Welcome to Beechwood Gardens offering easy, spacious living. This beautiful townhouse has an eat-in kitchen, two piece washroom on the main level and an open concept formal living and dining room with laminate floors. Enjoy the comfort and beauty of stepping out your living room sliders on to an oversized deck with the zen of mature trees offering lots of privacy. The second floor has three bedrooms, main 4pc washroom and the primary bedroom has a 3 PIECE ENSUITE and a 6x5 WALKIN CLOSET. The lower level has a large finished family room, lots of storage, laundry and a TWO PIECE ROUGH IN. Newly carpeted and painted. The low fees include maintenance, snow removal, roof and windows. Walking distance to lots of shopping, major grocery store, restaurants, schools, parks and so much more. 5 min drive to express way.
Rooms
- TypeLevelDimensionsFlooring
- BathroomMain14' 11" x 18' 11.9"Other
- KitchenMain6' 11.8" x 10' 11.8"Other
- DinetteMain4' 11.8" x 8' 6.3"Other
- Bedroom2nd floor8' 11.8" x 10' 11.8"Other
- Primary bedroom2nd floor12' 9.4" x 12' 9.4"Other
- Bedroom2nd floor8' 11.8" x 10' 11.8"Other
- Family roomLower14' 11" x 18' 1.4"Other
Listing Agents
Request More Information
Request More Information
Location
180 Highland Crescent #3, Kitchener, Ontario, N2M 5K4 Canada
Around this property
Information about the area within a 5-minute walk of this property.
Request Neighbourhood Information
Learn more about the neighbourhood and amenities around this home
Request NowPayment Calculator
- $
- %$
- %
- Principal and Interest 0
- Property Taxes 0
- Strata / Condo Fees 0

