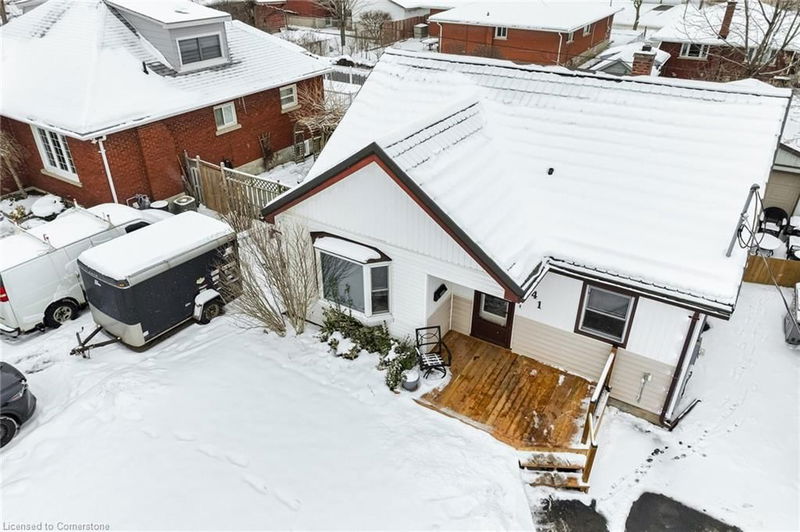Key Facts
- MLS® #: 40689992
- Property ID: SIRC2239844
- Property Type: Residential, Single Family Detached
- Living Space: 1,788 sq.ft.
- Year Built: 1940
- Bedrooms: 3
- Bathrooms: 2
- Parking Spaces: 4
- Listed By:
- Realty World Legacy
Property Description
141 Ninth Ave. is the one for you! This is your 3 bed, 2 bath family home with finished basement & detached garage. Situated near transit, schools, shopping and major highways all your needs are close-by. Sitting on a large 40'x 116' lot this home is ideal for a growing family. With recently renovated kitchens and bathrooms all you need to do is move in. This bright & spacious home features a main floor primary bedroom and 3 piece bathroom. The second floor has two generous bedrooms. One bedroom features a bonus space perfect for a childrens reading nook or "secret" room! The basement is warm and dry with a four piece bathroom, new carpet and gas fireplace. The basement also features +200sqft of storage space. The detached garage can be converted to a shop or "cave." Or take advantage of the garage for another dwelling unit. This home is the one for anyone looking for their first home or a home with income potential. AC 2018. Furnace 2023. Water Tank and Softener 2023.
Front Porch 2025. Appliances 2021
Rooms
- TypeLevelDimensionsFlooring
- KitchenMain11' 8.1" x 12' 11.9"Other
- Living roomMain14' 7.9" x 11' 8.9"Other
- Dining roomMain11' 10.9" x 8' 5.9"Other
- Primary bedroomMain12' 11.1" x 12' 2.8"Other
- BathroomMain8' 9.1" x 6' 5.1"Other
- Bedroom2nd floor11' 3" x 11' 8.1"Other
- Bedroom2nd floor11' 10.1" x 12' 11.1"Other
- StorageBasement11' 10.9" x 17' 7"Other
- Family roomBasement14' 2.8" x 12' 8.8"Other
- Recreation RoomBasement13' 8.1" x 10' 2"Other
- BathroomBasement7' 6.1" x 5' 4.1"Other
Listing Agents
Request More Information
Request More Information
Location
141 Ninth Avenue, Kitchener, Ontario, N2C 1S9 Canada
Around this property
Information about the area within a 5-minute walk of this property.
Request Neighbourhood Information
Learn more about the neighbourhood and amenities around this home
Request NowPayment Calculator
- $
- %$
- %
- Principal and Interest 0
- Property Taxes 0
- Strata / Condo Fees 0

