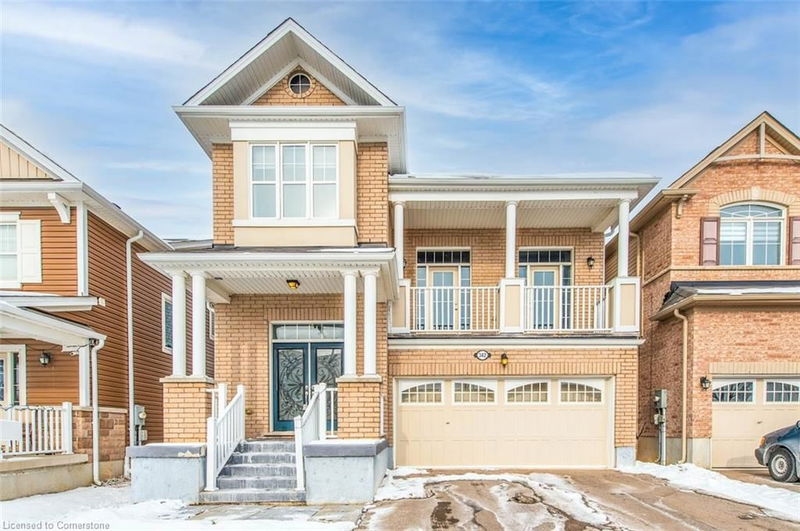Key Facts
- MLS® #: 40685417
- Secondary MLS® #: X11922337
- Property ID: SIRC2238142
- Property Type: Residential, Single Family Detached
- Living Space: 3,250 sq.ft.
- Year Built: 2017
- Bedrooms: 3+1
- Bathrooms: 3+1
- Parking Spaces: 4
- Listed By:
- RE/MAX REAL ESTATE CENTRE INC., BROKERAGE
Property Description
This beautiful detached home in a highly desirable Kitchener neighborhood combines comfort, style, and functionality, making it a true gem for families. The residence boasts three spacious bedrooms, a versatile loft area perfect for family activities or a home office, and three full bathrooms, along with a convenient powder room on the main floor. The finished basement includes an additional bedroom with a full in-law setup, offering privacy and flexibility for guests or extended family. The upgraded kitchen features modern finishes, built-in appliances, and ample counter space, making it a dream for cooking enthusiasts. Natural light fills the home, creating a warm and inviting atmosphere. Situated close to schools, parks, shopping, and public transportation, this home is ideally located for family living. A portion of the garage has been converted into additional finished living space, which can easily be reverted if desired. Don’t miss the opportunity to own this fantastic family home – book your showing today!
Rooms
- TypeLevelDimensionsFlooring
- Breakfast RoomMain9' 10.1" x 12' 4"Other
- Dining roomMain12' 7.9" x 11' 3"Other
- Family roomMain14' 7.9" x 12' 9.4"Other
- KitchenMain12' 4" x 11' 6.1"Other
- Bedroom2nd floor11' 5" x 10' 9.9"Other
- Primary bedroom2nd floor21' 3.9" x 12' 4"Other
- Bedroom2nd floor12' 2" x 10' 2"Other
- Great RoomMain17' 7.8" x 14' 6"Other
- BedroomBasement18' 11.9" x 20' 11.9"Other
- KitchenBasement14' 11" x 11' 1.8"Other
Listing Agents
Request More Information
Request More Information
Location
342 Seabrook Drive, Kitchener, Ontario, N2R 0L8 Canada
Around this property
Information about the area within a 5-minute walk of this property.
Request Neighbourhood Information
Learn more about the neighbourhood and amenities around this home
Request NowPayment Calculator
- $
- %$
- %
- Principal and Interest 0
- Property Taxes 0
- Strata / Condo Fees 0

