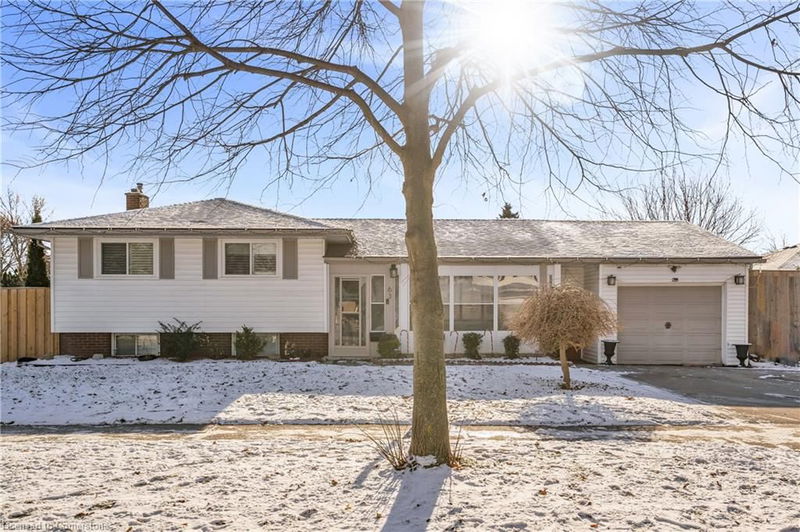Key Facts
- MLS® #: 40689723
- Property ID: SIRC2237401
- Property Type: Residential, Single Family Detached
- Living Space: 1,648 sq.ft.
- Year Built: 1971
- Bedrooms: 3
- Bathrooms: 2
- Parking Spaces: 3
- Listed By:
- KELLER WILLIAMS INNOVATION REALTY
Property Description
Welcome Home to 63 Gibson Dr.! Nestled in the highly desirable Heritage Park neighborhood, this beautifully updated and meticulously maintained home is ready to welcome you! Begin with the enclosed front porch, a bright and inviting space perfect for relaxing or greeting guests. Inside, the entire home features brand-new laminate flooring (2023), creating a modern, carpet-free environment. The freshly painted living room, with brand-new ceiling pot lights (2024), flows seamlessly into a modern, updated kitchen, complete with quartz countertops (2017) and kitchen cabinets (2021). This home offers 3 generously sized bedrooms and 2 fully renovated bathrooms (2016), along with a cozy rec room in the lower level. There’s also a bonus room behind the garage, currently used as an office, providing flexible space to suit your needs. The crawlspace in the basement adds excellent storage options, alongside a convenient laundry area and 3-piece washroom. With a separate side entrance, the lower level has potential for a legal suite or in-law setup, offering added versatility. The 59x95 irregular lot provides plenty of outdoor space, with a tall 6-foot fence (2022) offering privacy for your family to enjoy the spacious front and side yards. Moreover, a savvy investor can turn the property into fourplex as the zoning allows for a such use. Located near top-rated schools, recreation centers, libraries, and shopping, this home is in a vibrant, family-friendly neighborhood ideal for making lasting memories. Key Updates: • Laminate Flooring: 2023 • Fresh Paint: 2024 • Ceiling Pot Lights: 2024 • Fencing: 2022 • Kitchen Cabinets: 2021 • Quartz Countertops: 2017 • AC/Furnace: 2017 • Renovated Washrooms: 2016 • Appliances: 2016 • Roof Shingles & Windows: 2015 With all the updates complete, there’s nothing but move in and enjoy. Don’t miss this incredible opportunity—schedule your private viewing today and make this house your new home in Heritage Park!
Rooms
- TypeLevelDimensionsFlooring
- Living roomMain18' 9.1" x 11' 8.9"Other
- Primary bedroomMain10' 11.1" x 14' 11"Other
- Dining roomMain9' 8.1" x 9' 6.9"Other
- BedroomMain9' 3" x 12' 11.9"Other
- KitchenMain9' 10.5" x 9' 6.1"Other
- BedroomMain9' 6.1" x 10' 9.9"Other
- BathroomMain9' 6.9" x 7' 6.9"Other
- Recreation RoomBasement19' 10.9" x 16' 11.9"Other
- Bonus RoomMain10' 2" x 11' 1.8"Other
- UtilityBasement7' 8.9" x 10' 9.1"Other
- FoyerMain4' 5.9" x 18' 4.8"Other
- BathroomBasement6' 11.8" x 5' 6.9"Other
Listing Agents
Request More Information
Request More Information
Location
63 Gibson Drive, Kitchener, Ontario, N2B 2P5 Canada
Around this property
Information about the area within a 5-minute walk of this property.
Request Neighbourhood Information
Learn more about the neighbourhood and amenities around this home
Request NowPayment Calculator
- $
- %$
- %
- Principal and Interest 0
- Property Taxes 0
- Strata / Condo Fees 0

