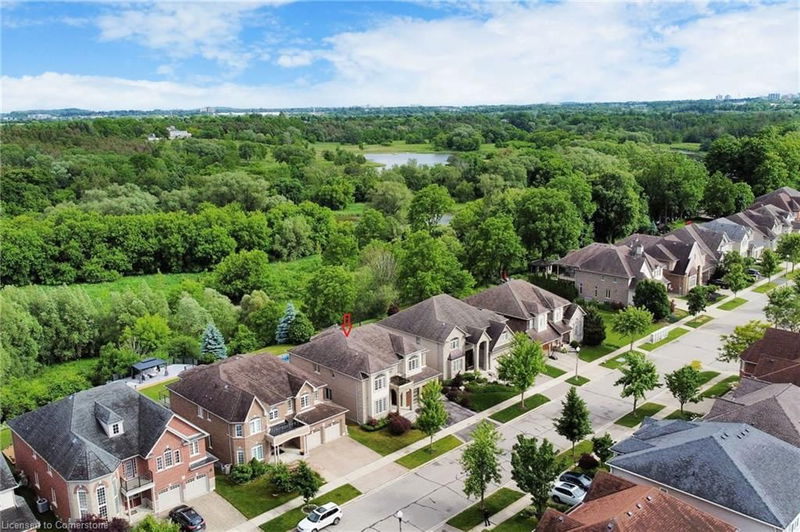Key Facts
- MLS® #: 40687611
- Property ID: SIRC2232151
- Property Type: Residential, Single Family Detached
- Living Space: 5,200 sq.ft.
- Year Built: 2006
- Bedrooms: 4
- Bathrooms: 3+2
- Parking Spaces: 4
- Listed By:
- Engel & Volkers Waterloo Region
Property Description
Experience Riverside Luxury. Nestled along the tranquil banks of the scenic Grand River, 4 spacious bedrooms, 5 bathrooms ( 3 full baths on second floor including two en-suites with whirlpool tubs ), over 5,200 square feet of meticulously finished living space, this residence offers a perfect blend of elegance and functionality.
The heart of this home is its extraordinary backyard oasis, seamlessly merging indoor and outdoor living. Step outside to a private retreat featuring a sparkling in-ground pool, a soothing hot tub, and an expansive stamped concrete patio. Surrounded by lush landscaping and overlooking the forest setting and serene Grand River, this outdoor sanctuary is perfect for both relaxing and entertaining. Inside, the grand foyer welcomes you with soaring ceilings and an air of sophistication. The main floor boasts an inviting living room filled with natural light, a formal dining room ideal for hosting, and a gourmet kitchen that is a chef’s dream. Outfitted with high-end appliances, ample cabinetry, the kitchen opens to a bright breakfast area with panoramic views of the backyard.Enjoy main floor office with the view of the backyard. Upstairs, the 500 sq ft primary suite is a haven of comfort and style. This private retreat includes a spacious sitting area, a spa-inspired ensuite bathroom, and a private balcony where you can enjoy stunning river views. The additional bedrooms are generously sized, each offering unique charm and functionality. Located in a sought-after Kiwanis Park neighbourhood, this exceptional home is close to top schools, shopping, and outdoor recreation and easy access to Hi-Way, while providing a peaceful escape from the hustle and bustle. Whether you’re entertaining guests, spending time with family, or simply unwinding in your backyard paradise, this residence is designed to elevate your lifestyle.
Rooms
- TypeLevelDimensionsFlooring
- Home officeMain12' 9.9" x 10' 9.1"Other
- KitchenMain11' 3" x 13' 6.9"Other
- Dining roomMain13' 8.9" x 13' 10.8"Other
- Family roomMain18' 1.4" x 13' 8.9"Other
- Living roomMain16' 1.2" x 13' 10.8"Other
- Bedroom2nd floor10' 9.1" x 14' 11.9"Other
- Primary bedroom2nd floor17' 7" x 28' 4.9"Other
- Bedroom2nd floor17' 8.9" x 13' 3"Other
- Bedroom2nd floor16' 8" x 18' 4.8"Other
- Laundry roomMain5' 8.8" x 8' 6.3"Other
- PlayroomBasement31' 5.9" x 24' 2.9"Other
- DenBasement14' 4" x 12' 4.8"Other
Listing Agents
Request More Information
Request More Information
Location
79 Kestrel Street, Kitchener, Ontario, N2K 4K1 Canada
Around this property
Information about the area within a 5-minute walk of this property.
Request Neighbourhood Information
Learn more about the neighbourhood and amenities around this home
Request NowPayment Calculator
- $
- %$
- %
- Principal and Interest 0
- Property Taxes 0
- Strata / Condo Fees 0

