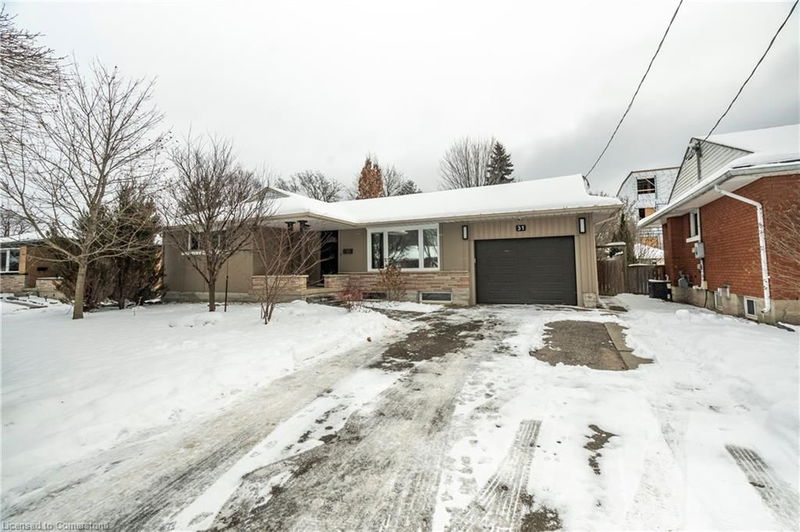Key Facts
- MLS® #: 40685839
- Property ID: SIRC2230518
- Property Type: Residential, Single Family Detached
- Living Space: 2,020 sq.ft.
- Year Built: 1959
- Bedrooms: 3+1
- Bathrooms: 2
- Parking Spaces: 5
- Listed By:
- CENTURY 21 HERITAGE HOUSE LTD.
Property Description
This Stanley Park bungalow sits on one of the largest lots around, and has been lovingly renovated from the inside out. Professionally landscaped yard features captivating trees, including a stunning large Magnolia Tree and Japanese Maple. All newer siding, roof, windows, fence, garage door, doors, lighting and deck. Stepping in, the original mid-century beveled glass partition between the foyer and living room has been sentimentally retained, but that’s about all that’s left original. Pristine bamboo flooring stretches between the living room and three large main level bedrooms, with 12 x 24" tiles to be found in the impressive main bath (walk-in shower 2023) More neutral tile graces in the European style kitchen, with its lit cabinets, top of the line Kitchen Aid and Bosch appliance set, and butler's pantry. The bright and airy dining room, was converted from a three-season sunroom, and boasts heated laminate floors, newer insulation, potlighting and numerous windows. Twin doors lead out from here to a deck and then down to newer concrete patio (2023) with gas BBQ hook up. Enjoy this private 60' lot, with flagstone (2022) and impressive stone firepit. The extra-large garage has more than enough room for a full-sized car and some toys, plus it has an enlarged pull-down attic hatch, perfect for storage over the reinforced ceiling above. Efficient LED lighting throughout the property (supplied by a newer rewired electrical panel), plus entirely newer plumbing. The excellent sized basement with luxury laminate floors (2022) features a large bedroom which gets to take advantage of the gorgeous basement bath retreat with soaker tub and glass shower. There is still an extra den in the basement perfect for an office or small gym. The massive rec room features a natural gas stove, offering a cozy winter retreat. Spacious laundry and storage room kept clean by the BEAM Central Vac system. Exterior lighting on timers, provides convenience and style. Close to all amenities.
Rooms
- TypeLevelDimensionsFlooring
- KitchenMain65' 11.3" x 36' 5"Other
- Dining roomMain36' 5" x 36' 5"Other
- Living roomMain36' 5" x 36' 3"Other
- Primary bedroomMain45' 11.1" x 46' 2.7"Other
- Recreation RoomBasement36' 1.8" x 88' 10.9"Other
- BedroomMain29' 8.6" x 33' 4.5"Other
- BedroomMain32' 10.8" x 33' 4.5"Other
- DenBasement26' 2.9" x 36' 2.6"Other
- BedroomBasement33' 6.3" x 42' 9.3"Other
Listing Agents
Request More Information
Request More Information
Location
31 Pinecrest Drive, Kitchener, Ontario, N2A 2G7 Canada
Around this property
Information about the area within a 5-minute walk of this property.
Request Neighbourhood Information
Learn more about the neighbourhood and amenities around this home
Request NowPayment Calculator
- $
- %$
- %
- Principal and Interest 0
- Property Taxes 0
- Strata / Condo Fees 0

