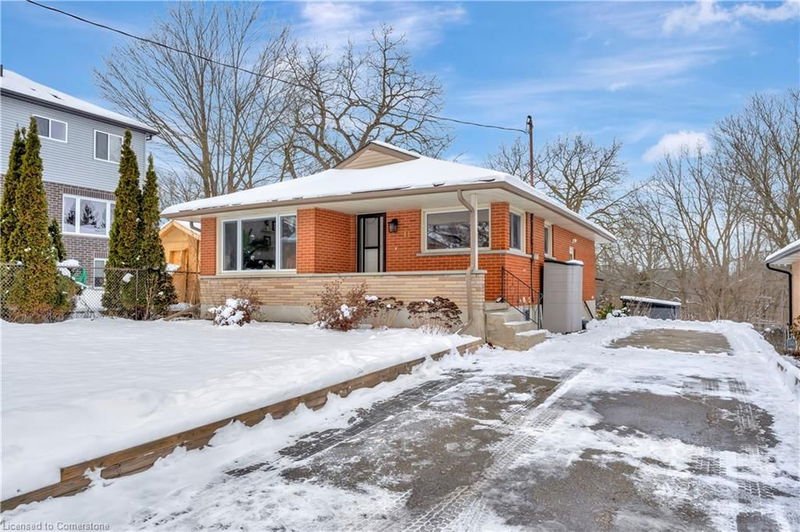Key Facts
- MLS® #: 40688195
- Property ID: SIRC2230392
- Property Type: Residential, Single Family Detached
- Living Space: 1,792 sq.ft.
- Year Built: 1958
- Bedrooms: 3+1
- Bathrooms: 2
- Parking Spaces: 5
- Listed By:
- Royal LePage Wolle Realty
Property Description
This charming detached bungalow in Forest Hill is perfect for first-time homebuyers, savvy investors, or downsizers and is just steps from the tranquil beauty of Lakeside Park. Boasting 3+1 bedrooms, 2 updated bathrooms, and a finished walk-out basement, fully equipped with an accessory apartment (duplex) with its own kitchenette, bedroom, bathroom, living area, and separate entrance. This home offers both comfort and versatility. The main floor boasts a classic layout enhanced by large windows that flood the space with an abundance of natural light, creating a warm and inviting atmosphere. The eat-in kitchen has enough space for a dining set and is primed for main floor laundry. All three bedrooms are generously sized and share the updated main floor bathroom. The basement features two separate entrances (which allows you to keep the utility room private) and a spacious kitchenette, making it ideal for extended family, guests, or potential rental income. This level is complete with an expansive living and entertaining area (above grade views of the backyard), a generously sized bedroom, laundry, and 2nd updated full bathroom. Set on an impressive 148' deep private lot with no rear neighbours, you’ll enjoy peaceful outdoor living with space to entertain. This prime location provides easy access to the expressway, bus routes, excellent schools, St. Mary’s Hospital, and a variety of shopping options. Don’t forget about Lakeside Park, which features open water, forest, and a beautiful walking/biking trail. Whether you're seeking a versatile investment or a place to call home, this property offers endless possibilities. Don't miss your chance!
Rooms
- TypeLevelDimensionsFlooring
- Primary bedroomMain33' 1.6" x 32' 10.4"Other
- BedroomMain33' 1.2" x 36' 2.2"Other
- BathroomMain23' 11.6" x 13' 5.4"Other
- BedroomMain29' 9.8" x 32' 10.8"Other
- Dining roomMain26' 3.3" x 26' 6.1"Other
- BathroomBasement16' 7.6" x 23' 11.6"Other
- KitchenMain39' 4.8" x 36' 2.2"Other
- BedroomBasement33' 1.6" x 36' 2.6"Other
- KitchenBasement42' 8.9" x 39' 5.6"Other
- Laundry roomBasement23' 1.9" x 42' 9.3"Other
- Recreation RoomBasement92' 11.1" x 36' 3"Other
- UtilityBasement46' 11.4" x 42' 8.2"Other
Listing Agents
Request More Information
Request More Information
Location
11 Southmoor Drive, Kitchener, Ontario, N2M 4M5 Canada
Around this property
Information about the area within a 5-minute walk of this property.
Request Neighbourhood Information
Learn more about the neighbourhood and amenities around this home
Request NowPayment Calculator
- $
- %$
- %
- Principal and Interest 0
- Property Taxes 0
- Strata / Condo Fees 0

