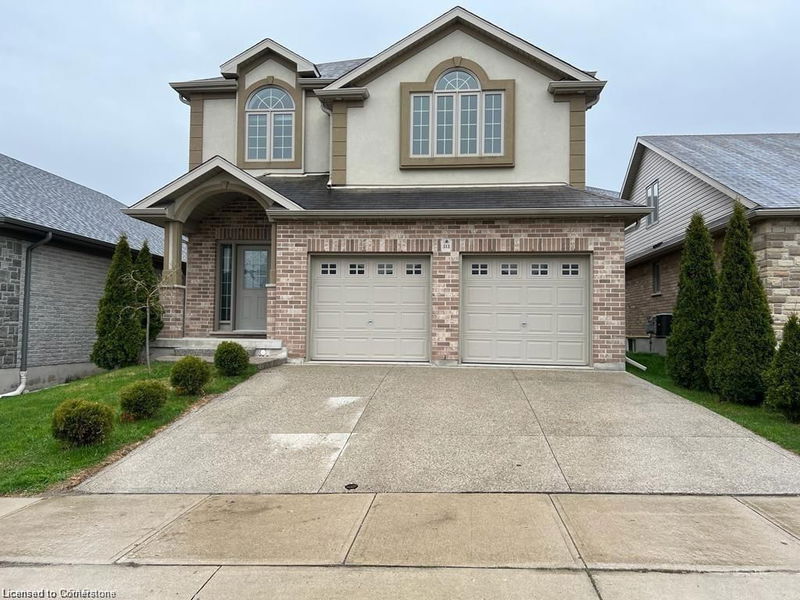Key Facts
- MLS® #: 40687875
- Property ID: SIRC2228185
- Property Type: Residential, Single Family Detached
- Living Space: 2,430 sq.ft.
- Lot Size: 4,445 sq.ft.
- Year Built: 2010
- Bedrooms: 4
- Bathrooms: 1+2
- Parking Spaces: 4
- Listed By:
- HOMELIFE MIRACLE REALTY LTD.
Property Description
Welcome to Your Dream Home!
This stunning home perfectly blends modern convenience with nature's tranquility. Located in a vibrant community with trails and amenities nearby, it's ideal for families. The carpet-free main floor features a spacious kitchen with upgraded countertops, a glass backsplash, under-cabinet lighting, and a large breakfast bar. The open living/dining area leads to a fully fenced backyard with a deck and shed. Upstairs, a bright family room with 10-ft ceilings and large windows awaits. The primary bedroom includes a luxurious en-suite, complemented by three more spacious bedrooms. The unfinished basement, with oversized windows and a 3-pc bathroom rough-in, offers endless possibilities for a playroom, gym, or extra living space. Additional features: hardwood floors, travertine tile, natural gas fireplace, and an exposed concrete driveway. Make this your forever home today!
Rooms
- TypeLevelDimensionsFlooring
- Dining roomMain8' 11.8" x 12' 2"Other
- KitchenMain12' 2" x 12' 11.9"Other
- Living roomMain14' 9.9" x 22' 6.8"Other
- Family room2nd floor15' 10.1" x 23' 5.8"Other
- Primary bedroom2nd floor12' 9.9" x 15' 5.8"Other
- Bathroom2nd floor9' 6.1" x 12' 9.4"Other
- Laundry roomMain7' 10" x 7' 6.9"Other
- BathroomMain4' 5.1" x 7' 3"Other
- Bathroom2nd floor7' 6.1" x 8' 7.1"Other
- Bedroom2nd floor11' 6.9" x 11' 6.9"Other
- Bedroom2nd floor9' 10.1" x 12' 9.4"Other
- Bedroom2nd floor9' 10.1" x 11' 8.9"Other
Listing Agents
Request More Information
Request More Information
Location
313 Zeller Drive, Kitchener, Ontario, N2A 0B2 Canada
Around this property
Information about the area within a 5-minute walk of this property.
Request Neighbourhood Information
Learn more about the neighbourhood and amenities around this home
Request NowPayment Calculator
- $
- %$
- %
- Principal and Interest 0
- Property Taxes 0
- Strata / Condo Fees 0

