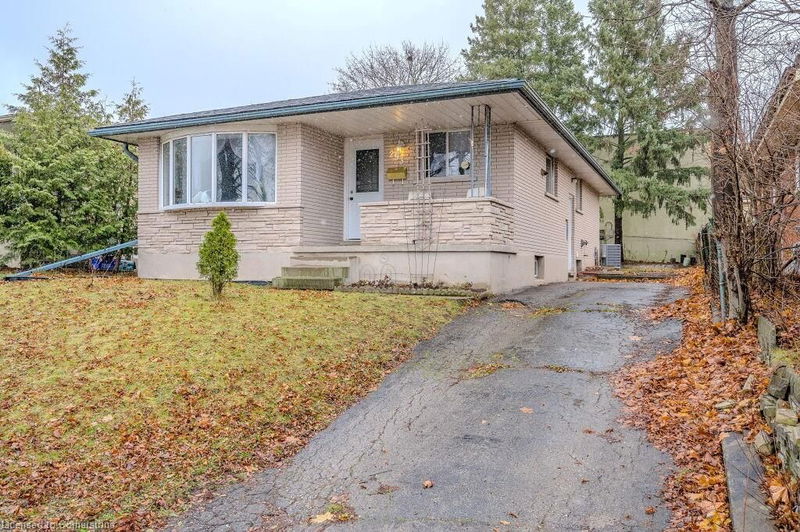Key Facts
- MLS® #: 40687674
- Property ID: SIRC2228139
- Property Type: Residential, Condo
- Living Space: 1,100 sq.ft.
- Lot Size: 4,400 ac
- Year Built: 1971
- Bedrooms: 3+2
- Bathrooms: 2
- Parking Spaces: 3
- Listed By:
- eXp Realty (Team Branch)
Property Description
Welcome to 293 Kinzie Ave, a beautifully updated 5-bedroom, 2-bathroom home located in one of Kitchener's most sought-after neighbourhoods. This spacious property features a recently renovated main floor bathroom, blending modern updates with the home’s classic charm. The lower level is fully finished and includes a second bathroom, plus a separate entrance, making it ideal for an in-law suite or additional rental income. Whether for extended family, guests, or as a private retreat, the lower level offers versatile living space with its own entry for maximum privacy and convenience.
The prime location is another standout feature, with schools, shopping, ski slopes, public transportation, and easy highway access just minutes away. Enjoy the ease of commuting and running errands with everything you need within reach.
With its spacious layout, recent upgrades, and the added benefit of a separate entrance to the lower level, this home offers exceptional flexibility and opportunity for families, investors, or anyone looking for a move-in-ready property in Kitchener. Don’t miss your chance—schedule your viewing today!
Rooms
- TypeLevelDimensionsFlooring
- KitchenMain36' 2.6" x 49' 2.5"Other
- Living roomMain36' 4.2" x 62' 4"Other
- Primary bedroomMain36' 3" x 39' 4.4"Other
- BedroomMain29' 9.8" x 36' 3"Other
- BedroomBasement29' 8.2" x 36' 3"Other
- Laundry roomBasement29' 8.2" x 52' 8.6"Other
- BedroomBasement36' 2.6" x 36' 2.2"Other
- Recreation RoomBasement36' 2.2" x 95' 1.7"Other
- BedroomMain9' 8.9" x 11' 3.8"Other
Listing Agents
Request More Information
Request More Information
Location
293 Kinzie Avenue, Kitchener, Ontario, N2A 2K5 Canada
Around this property
Information about the area within a 5-minute walk of this property.
Request Neighbourhood Information
Learn more about the neighbourhood and amenities around this home
Request NowPayment Calculator
- $
- %$
- %
- Principal and Interest 0
- Property Taxes 0
- Strata / Condo Fees 0

