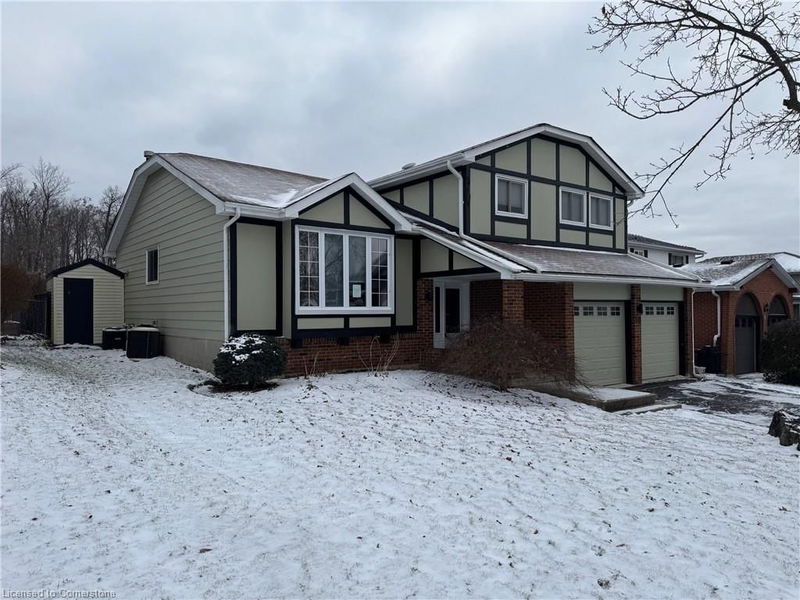Key Facts
- MLS® #: 40685013
- Property ID: SIRC2208188
- Property Type: Residential, Single Family Detached
- Living Space: 2,342 sq.ft.
- Year Built: 1976
- Bedrooms: 4
- Bathrooms: 2+1
- Parking Spaces: 4
- Listed By:
- RE/MAX REAL ESTATE CENTRE INC., BROKERAGE
Property Description
Welcome to Your Dream Home at 50 Winding Way! Step onto the charming covered porch and into a home that feels like a warm embrace. Nestled on a peaceful crescent, this gem welcomes you with an immaculate front yard and a tiled foyer that leads to a cozy family room. Picture this: a crackling fireplace, sunlight streaming through sliding doors, and a backyard oasis just waiting to be explored. Speaking of the backyard—wow! A sparkling pool awaits for when you are ready to lounge away lazy Sundays or host epic BBQs, all with a lush open space as a backdrop. Inside, the living room boasts elegant bay windows and flows seamlessly into the open-concept living and dining areas—perfect for family gatherings or cozy evenings. Head upstairs to discover four generously sized bedrooms, including a primary retreat with a luxurious 4-piece ensuite, and a total of three bathrooms to keep everyone happy. Need more space? The finished basement is ready to be your rec room, home gym, or anything you can dream up, with plenty of storage to keep things tidy. The exterior shines with curb appeal, featuring a double-car garage and a wide driveway for all your parking needs. Plus, you’re just steps away from schools and parks, and minutes from shopping and the expressway. Your future starts here—schedule a tour today and make 50 Winding Way your forever home!
Rooms
- TypeLevelDimensionsFlooring
- Dining room2nd floor10' 7.8" x 10' 5.9"Other
- Living room2nd floor12' 6" x 14' 11.1"Other
- Primary bedroom3rd floor11' 10.1" x 16' 9.9"Other
- Kitchen2nd floor9' 3" x 16' 4.8"Other
- Bedroom3rd floor9' 6.1" x 15' 10.9"Other
- Bedroom3rd floor10' 2" x 11' 10.9"Other
- Bedroom3rd floor9' 6.1" x 10' 8.6"Other
- Family roomMain12' 8.8" x 21' 5.8"Other
- Recreation RoomBasement12' 8.8" x 21' 3.9"Other
- UtilityBasement9' 1.8" x 16' 1.2"Other
Listing Agents
Request More Information
Request More Information
Location
50 Winding Way, Kitchener, Ontario, N2N 1M1 Canada
Around this property
Information about the area within a 5-minute walk of this property.
Request Neighbourhood Information
Learn more about the neighbourhood and amenities around this home
Request NowPayment Calculator
- $
- %$
- %
- Principal and Interest 0
- Property Taxes 0
- Strata / Condo Fees 0

