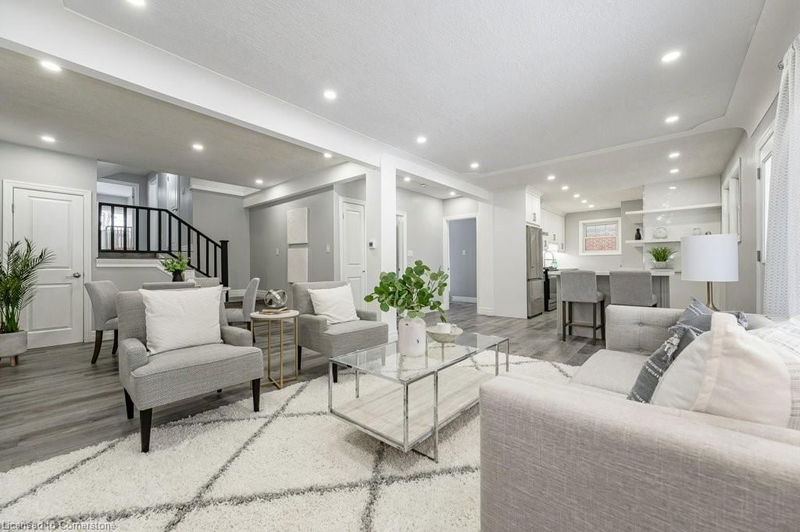Key Facts
- MLS® #: 40637240
- Property ID: SIRC2196364
- Property Type: Residential, Single Family Detached
- Living Space: 2,906 sq.ft.
- Lot Size: 5,855 sq.ft.
- Year Built: 1956
- Bedrooms: 4+2
- Bathrooms: 4+1
- Parking Spaces: 4
- Listed By:
- RED AND WHITE REALTY INC.
Property Description
This extensively renovated property has undergone a comprehensive transformation to cater to a diverse range of requirements. Whether you are an astute investor seeking a property with income potential, or a homeowner looking to accommodate multi-generational living arrangements, this residence surpasses expectations. The primary dwelling on the main floor and upstairs boasts a contemporary open-concept design, featuring a new kitchen (2021) equipped with quartz countertops, stainless steel appliances, and updated vinyl flooring. The thoughtful reconfiguration of the layout has yielded 4 bedrooms and 2.5 bathrooms. The basement area has been adeptly converted to a complete suite with a spacious living area, kitchen, bedroom, and a three-piece bathroom. In addition, a separate, main floor back area — ideal for extended family — has been thoughtfully updated to include a new kitchen, bathroom, bedroom, and living area. Noteworthy is the presence of a total of three new kitchens (2021), three distinct living spaces, six bedrooms, 4.5 bathrooms, 3 sets of laundry facilities, and an impressive combined living space exceeding 2,700 square feet. The property has been legally configured as a duplex. Separate hydro meters. The exterior has been updated with new gutters, soffits, fascia and downspouts (2021). You are also within walking distance to grocery stores, restaurants, shopping, schools, and within 5 mins of HWY 8 and the 401.
Rooms
- TypeLevelDimensionsFlooring
- Living roomMain11' 6.9" x 12' 9.4"Other
- Dining roomMain9' 8.9" x 11' 3"Other
- KitchenMain11' 1.8" x 14' 11"Other
- Breakfast RoomMain11' 6.9" x 9' 3.8"Other
- Primary bedroomMain13' 3" x 14' 8.9"Other
- BathroomMain9' 3" x 6' 3.1"Other
- KitchenLower11' 10.7" x 9' 10.5"Other
- Bedroom2nd floor8' 3.9" x 11' 8.1"Other
- Bedroom2nd floor10' 4.8" x 10' 9.1"Other
- Bedroom2nd floor10' 4.8" x 10' 11.8"Other
- Living roomLower14' 6" x 14' 4"Other
- BedroomLower8' 11.8" x 12' 7.1"Other
- KitchenBasement12' 8.8" x 9' 8.1"Other
- BathroomLower9' 4.9" x 9' 10.5"Other
- Living roomBasement12' 8.8" x 19' 11.3"Other
- UtilityBasement5' 4.1" x 7' 6.1"Other
- BedroomBasement10' 8.6" x 13' 8.1"Other
- BathroomBasement6' 4.7" x 9' 1.8"Other
- UtilityBasement9' 6.9" x 5' 8.1"Other
Listing Agents
Request More Information
Request More Information
Location
75 Wilfred Avenue, Kitchener, Ontario, N2A 1W9 Canada
Around this property
Information about the area within a 5-minute walk of this property.
Request Neighbourhood Information
Learn more about the neighbourhood and amenities around this home
Request NowPayment Calculator
- $
- %$
- %
- Principal and Interest 0
- Property Taxes 0
- Strata / Condo Fees 0

