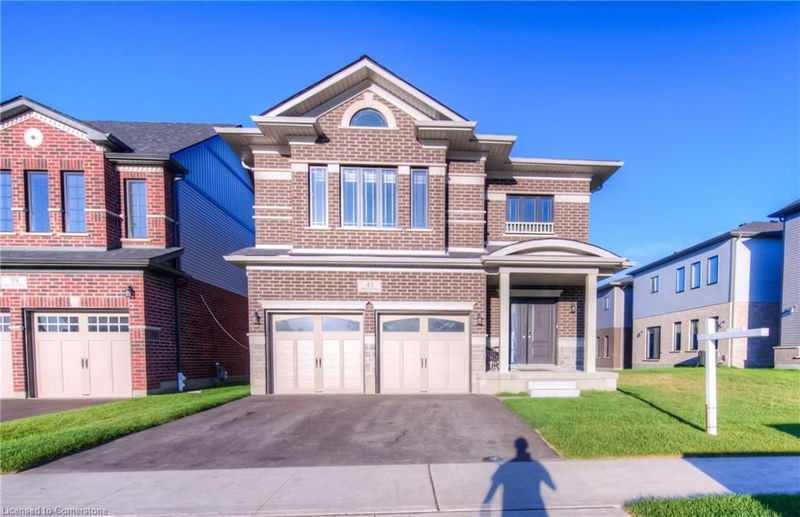Key Facts
- MLS® #: 40638050
- Property ID: SIRC2195812
- Property Type: Residential, Single Family Detached
- Living Space: 2,933 sq.ft.
- Lot Size: 4,144.10 sq.ft.
- Year Built: 2023
- Bedrooms: 4
- Bathrooms: 3+1
- Parking Spaces: 4
- Listed By:
- RE/MAX Real Estate Centre Inc.
Property Description
Your dream home awaits 43 Broadacre Dr in Kitchener features the impressive Hail model by Fusion Homes, offering a spacious 2933 sqft of living space, a 4-bdrm home loaded W/upgrades & high-end finishes in the quiet family-friendly neighborhood of Huron! Fusion Homes celebrated for their unwavering commitment to quality & customer satisfaction, this residence exudes elegance & promises lifestyle of luxury without the prolonged wait of construction. Over $100K has been invested in premium upgrades, including a striking brick exterior-D Elevation with double Door and a Designer kitchen featuring quartz countertops, a walk-in pantry, and top-of-the-line appliances. Inside, the home boasts elegant oak wood floors, and open concepts that add a touch of sophistication. The primary suite includes a sumptuous soaker tub, while the basement is equipped with egress windows and upgraded all floors including basement 9' ceilings. This 4-bedroom, 4-bathroom home comes with desirable features and upgrades on the main floor, including hardwood floors, oak stairs with iron pickets, large tiles on the main, Kitchen with top-of-the-line appliances, large windows, extended breakfast counter, and luxurious granite Kitchen Countertops. The second floor brings you two primary bedrooms and boasts an expansive first primary bedroom 5 pc ensuite, huge walk-in closet and a lot of natural lights through a big window. The 2nd ensuite comes with 2 closets. And the other 2 bedrooms come with kack and jill. And best part you will get Laundry on the 2nd floor. This GEM is Located in a quiet neighborhood of Huron and walking distance close to RBJ Schlegel Park and new Huron Plaza is ideal for families, this property is truly a must-see!
Rooms
- TypeLevelDimensionsFlooring
- Family roomMain18' 11.9" x 15' 7"Other
- Home officeMain10' 4" x 10' 7.8"Other
- Dining roomMain14' 6.8" x 12' 7.1"Other
- KitchenMain18' 11.9" x 12' 7.1"Other
- Primary bedroom2nd floor15' 11" x 15' 10.9"Other
- Bedroom2nd floor13' 5" x 11' 6.1"Other
- Bedroom2nd floor13' 5" x 13' 6.9"Other
- Bedroom2nd floor11' 1.8" x 15' 5.8"Other
- Laundry room2nd floor6' 5.1" x 7' 6.9"Other
- Bathroom2nd floor5' 10" x 11' 3.8"Other
- Bathroom2nd floor8' 9.1" x 5' 6.1"Other
Listing Agents
Request More Information
Request More Information
Location
43 Broadacre Dr Drive, Kitchener, Ontario, N2R 0S5 Canada
Around this property
Information about the area within a 5-minute walk of this property.
Request Neighbourhood Information
Learn more about the neighbourhood and amenities around this home
Request NowPayment Calculator
- $
- %$
- %
- Principal and Interest 0
- Property Taxes 0
- Strata / Condo Fees 0

