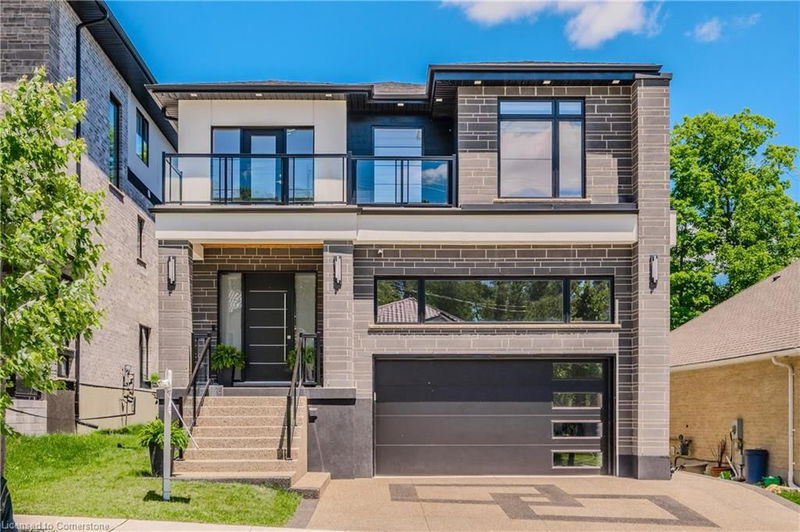Key Facts
- MLS® #: 40675334
- Property ID: SIRC2189450
- Property Type: Residential, Single Family Detached
- Living Space: 4,006 sq.ft.
- Year Built: 2022
- Bedrooms: 4+1
- Bathrooms: 4+1
- Parking Spaces: 4
- Listed By:
- SMART FROM HOME REALTY LIMITED
Property Description
Welcome to your dream home! This stunning modern 2-storey residence offers over 4000 sq. ft. of luxurious living space with 5 bedrooms and 5 bathrooms. Step inside to 10-foot ceilings on the main floor, creating an airy, open feel. The custom kitchen is a chef's delight, featuring floor-to-ceiling cabinets, stainless steel appliances, a built-in double fridge, and a top-notch coffee machine. Beautiful hardwood floors flow throughout, complementing the stylish glass railing and wood staircase.
Enjoy cozy moments by one of the two fireplaces, and relax on one of two balconies upstairs, where 9-foot ceilings enhance the spaciousness and offer serene forest views. The large covered porch provides the ideal spot for outdoor entertaining. Downstairs, a fully finished basement with 9-foot ceilings includes an additional bedroom, full bathroom, and two spacious cold rooms.
The exposed concrete driveway leads to an expansive garage with high ceilings—perfect for car enthusiasts who may wish to install a hoist system. With upgraded trim, doors, and meticulous attention to detail, this home combines elegance and modern comfort in every corner. Don’t miss this opportunity to own a true gem of luxury living!
Rooms
- TypeLevelDimensionsFlooring
- KitchenMain20' 6.8" x 14' 9.9"Other
- Living roomMain15' 8.9" x 13' 10.1"Other
- Dining roomMain13' 10.1" x 13' 10.1"Other
- Home officeMain12' 2" x 7' 8.1"Other
- FoyerMain6' 4.7" x 11' 1.8"Other
- Primary bedroom2nd floor16' 9.1" x 16' 8"Other
- Bedroom2nd floor12' 2" x 11' 10.1"Other
- Bedroom2nd floor15' 11" x 12' 4.8"Other
- Bedroom2nd floor20' 2.1" x 11' 6.9"Other
- Recreation RoomBasement53' 8" x 18' 4.8"Other
- BedroomBasement15' 7" x 13' 10.8"Other
- BathroomBasement9' 3" x 9' 1.8"Other
- Cellar / Cold roomBasement9' 6.9" x 14' 7.9"Other
- StorageBasement10' 11.1" x 14' 11"Other
- OtherMain23' 5.1" x 19' 7.8"Other
Listing Agents
Request More Information
Request More Information
Location
320 Otterbein Road, Kitchener, Ontario, N2B 0A7 Canada
Around this property
Information about the area within a 5-minute walk of this property.
Request Neighbourhood Information
Learn more about the neighbourhood and amenities around this home
Request NowPayment Calculator
- $
- %$
- %
- Principal and Interest 0
- Property Taxes 0
- Strata / Condo Fees 0

