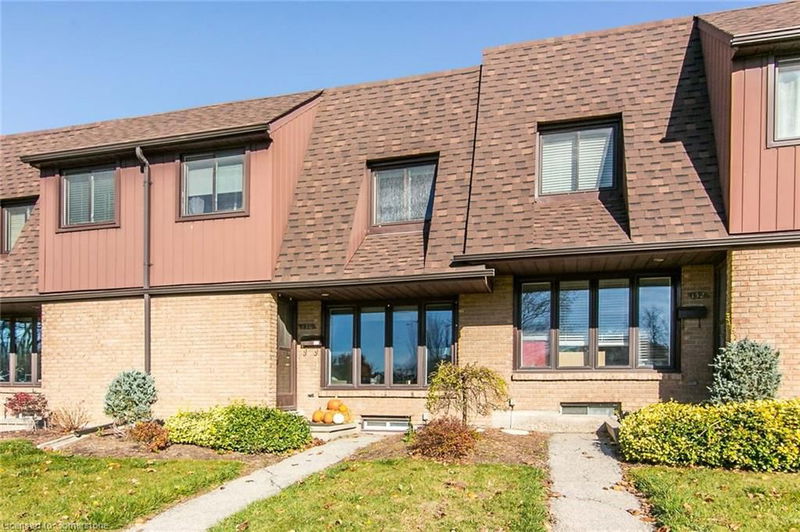Key Facts
- MLS® #: 40676971
- Property ID: SIRC2189069
- Property Type: Residential, Condo
- Living Space: 1,863 sq.ft.
- Year Built: 1974
- Bedrooms: 3
- Bathrooms: 1+1
- Parking Spaces: 1
- Listed By:
- Re/Max Icon Realty
Property Description
Welcome to your next home—a spacious 3-bedroom, 2-bathroom townhouse perfectly situated at 130 Kingswood Drive in the heart of Kitchener. This delightful property boasts a bright, open-concept living space and a welcoming atmosphere for both relaxation and entertaining. Step inside to find a generous living room, complete with large windows that fill the space with natural light. Enjoy the large rear yard patio, that's perfect for summer entertaining. Upstairs, you'll find three spacious bedrooms, each offering plenty of closet space and comfort, along with a shared, updated full bathroom. The townhouse also includes a finished basement that can serve as a family room, home office, or gym—whatever suits your lifestyle! Located in a family-friendly neighbourhood, close to parks, schools, shopping centres, and public transportation. With easy access to highways, this home combines convenience with a serene residential vibe, making it an ideal place to call home. Don’t miss this opportunity—schedule a showing today and envision life in this beautiful Kitchener townhouse!
Rooms
- TypeLevelDimensionsFlooring
- BathroomMain6' 4.7" x 2' 11"Other
- Living roomMain11' 3.8" x 18' 9.2"Other
- KitchenMain7' 8.1" x 7' 8.9"Other
- Dining roomMain9' 6.1" x 11' 1.8"Other
- Bathroom2nd floor7' 3" x 7' 1.8"Other
- Bedroom2nd floor13' 6.9" x 10' 11.1"Other
- Bedroom2nd floor14' 7.9" x 8' 11"Other
- Primary bedroom2nd floor14' 6" x 10' 2"Other
- Recreation RoomBasement17' 10.9" x 17' 10.9"Other
- Laundry roomBasement10' 4" x 11' 10.7"Other
Listing Agents
Request More Information
Request More Information
Location
130 Kingswood Drive #33, Kitchener, Ontario, N2E 1S9 Canada
Around this property
Information about the area within a 5-minute walk of this property.
Request Neighbourhood Information
Learn more about the neighbourhood and amenities around this home
Request NowPayment Calculator
- $
- %$
- %
- Principal and Interest 0
- Property Taxes 0
- Strata / Condo Fees 0

