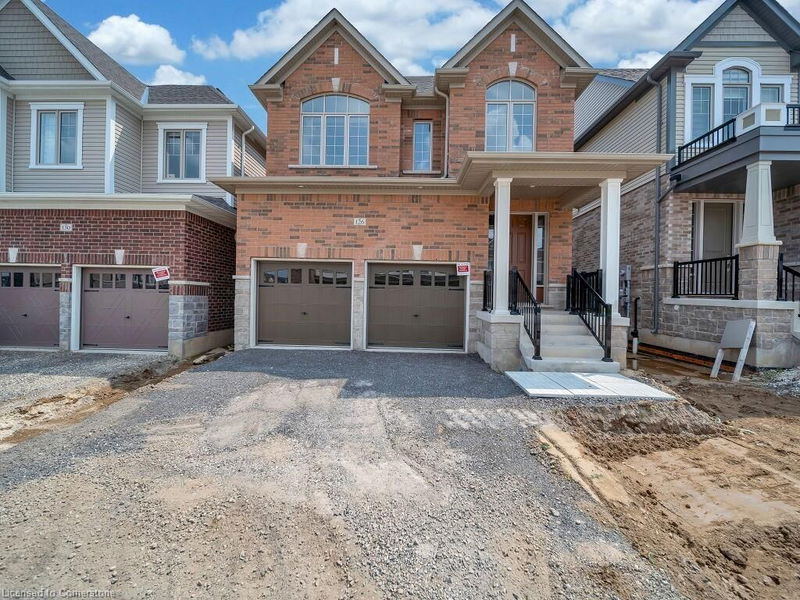Key Facts
- MLS® #: 40679509
- Property ID: SIRC2188308
- Property Type: Residential, Single Family Detached
- Living Space: 2,590 sq.ft.
- Year Built: 2024
- Bedrooms: 4
- Bathrooms: 3+1
- Parking Spaces: 4
- Listed By:
- TEAM HOME REALTY INC.
Property Description
Looking for style and substance in perfect balance, this brand new 34' Heathwood Luxury Home you can be rest assured this home offers the highest level of quality and craftsmanship. The BRISTOL model offers 2590 sq. ft. is a stately addition to the Wallaceton Community creating amagnificent first impression. The top features we love about this Heathwood Home are as follows: 1. Oversized 8' front door 2. 9 ft ceilings on main level 3. Modern hardwood flooring throughout main level 4. Oak staircase 5. The great room includes a gas fireplace and large windows 6. 9 ft ceilings on lower level 7. Gourmet style kitchen with a large centre island 8. The formal dining area 9. Conveniently located laundry room 10. The primary bedroom showcases a generous size walk-in closet with Free-standing bathtub in the 5pc master ensuite 11. Plus three bedrooms & three full bathrooms at upper level with a Jack & Jill bathroom for the other two rooms. A home that goes beyond expectations, offering a lifestyle of comfort and sophistication, just minutes from the new St Josephine Bakhita Catholic school, RBJ Schlegel Park, and future Longos store right within the community
Rooms
- TypeLevelDimensionsFlooring
- Family roomMain14' 11.9" x 14' 6"Other
- Breakfast RoomMain10' 7.8" x 11' 6.1"Other
- KitchenMain13' 10.9" x 11' 6.1"Other
- Dining roomMain10' 11.8" x 14' 6"Other
- Primary bedroom2nd floor18' 11.9" x 14' 11"Other
- Bedroom2nd floor12' 2.8" x 10' 4.8"Other
- Bedroom2nd floor12' 9.4" x 12' 6"Other
- Bedroom2nd floor12' 11.1" x 10' 7.8"Other
Listing Agents
Request More Information
Request More Information
Location
126 Broadacre Drive, Kitchener, Ontario, N2R 0S5 Canada
Around this property
Information about the area within a 5-minute walk of this property.
Request Neighbourhood Information
Learn more about the neighbourhood and amenities around this home
Request NowPayment Calculator
- $
- %$
- %
- Principal and Interest 0
- Property Taxes 0
- Strata / Condo Fees 0

