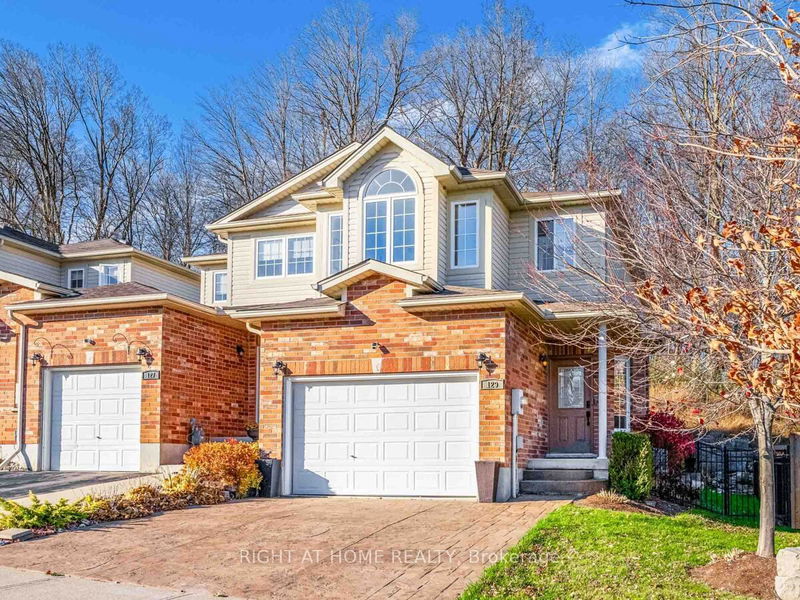Key Facts
- MLS® #: X10419281
- Property ID: SIRC2164889
- Property Type: Residential, Townhouse
- Lot Size: 3,394.25 sq.ft.
- Bedrooms: 3
- Bathrooms: 4
- Additional Rooms: Den
- Parking Spaces: 3
- Listed By:
- RIGHT AT HOME REALTY
Property Description
Welcome To 129 Upper Mercer St - Nestled In The Coveted Idlewoods & Lackner Woods Neighbourhoods On The South East End Of Kitchener, This End-Unit Freehold Townhome Is A Fusion Homes Masterpiece, Sitting On A Private Ravine Lot Backing Onto Woolner Woods Park. Inside, An Open, Spacious Main Floor Is Filled With Natural Light, Thanks To Its Abundant Windows; And Seamlessly Transitions Into A Dream Kitchen, Equipped With New Stainless Steel Appliances, Large Centre-Island, And A Spacious Breakfast/Dining Area Overlooking a Beautifully Landscaped Backyard. Upstairs, Features 2 Spacious Bedrooms, Separate Laundry Room And An Oversized Main Bathroom. The Primary Bedroom Showcases High Ceiling Above Arched Window, Walk-in Closet, And An Ensuite Bathroom With Walk-in Glass Shower. A Finished Basement Completes This Spectacular Home With A Newly Updated Rec/Family Room, Bathroom, Gas Fireplace and Dry Bar For Convenience And Comfort. Those Who Cherish The Outdoors Will Appreciate The Home's Proximity To The Grand River Walking Trails. Close To Chicopee Ski Hills And Waterloo International Airport. Easy Access To All Highways, Parks, Restaurants, Shops & Schools.
Rooms
- TypeLevelDimensionsFlooring
- Living roomMain14' 2" x 20' 2.1"Other
- KitchenMain9' 3" x 11' 3.8"Other
- Breakfast RoomMain8' 11" x 11' 3.8"Other
- Laundry room2nd floor6' 11.8" x 7' 3"Other
- Primary bedroom2nd floor11' 6.9" x 17' 3.8"Other
- Bedroom2nd floor10' 9.9" x 9' 10.8"Other
- Bedroom2nd floor10' 9.9" x 10' 9.9"Other
- Family roomBasement16' 11.1" x 10' 9.1"Other
Listing Agents
Request More Information
Request More Information
Location
129 Upper Mercer St, Kitchener, Ontario, N2A 4N2 Canada
Around this property
Information about the area within a 5-minute walk of this property.
Request Neighbourhood Information
Learn more about the neighbourhood and amenities around this home
Request NowPayment Calculator
- $
- %$
- %
- Principal and Interest 0
- Property Taxes 0
- Strata / Condo Fees 0

