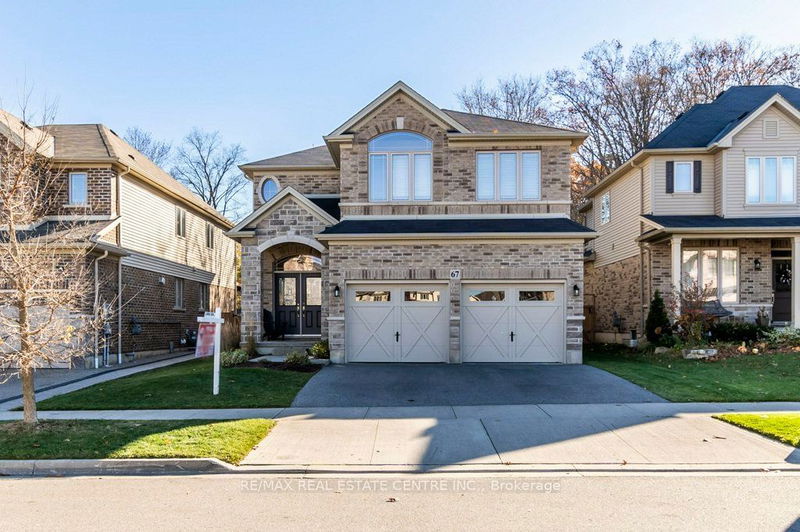Key Facts
- MLS® #: X10416549
- Property ID: SIRC2163505
- Property Type: Residential, Single Family Detached
- Lot Size: 4,831.19 sq.ft.
- Year Built: 6
- Bedrooms: 4+1
- Bathrooms: 4
- Additional Rooms: Den
- Parking Spaces: 4
- Listed By:
- RE/MAX REAL ESTATE CENTRE INC.
Property Description
Welcome to 67 Elmbank Trail! This stunning 4+1 bedroom contemporary home invites you in with a charming front porch and grand double-door entry. Step inside to discover a light-filled, family-oriented space designed to exceed expectations, with elegance in every detail. The open-concept main floor, freshly painted and carpet-free, boasts 9-foot ceilings, crown moulding, and an abundance of windows that frame the fully fenced, landscaped backyard. Enjoy outdoor living with an expansive deck and patio that back onto a tranquil nature trail and greenspace. Engineered hardwood and neutral ceramic tile flow throughout, complementing the beautiful Great Room, where custom cabinetry and a gas fireplace create the perfect ambiance. The timeless white Kitchen is sure to impress with its abundance of cabinets, white quartz countertops, gas stove, a butler's pantry, and an impressive 6.5' x 5' island with a double sink and even more storage! Hardwood stairs lead to the second floor, where four generously sized bedrooms await, each with ample closet space and large windows. The Primary Bedroom offers two walk-in closets and a bonus adjacent Nursery/Office. The luxurious 5 piece ensuite retreat boasts an elegant stand alone soaker tub, large shower & custom shelving. The professionally finished basement is carpet-free, soundproof, and perfect for relaxation, featuring a cozy rec room & roughed-in surround sound. An additional large bedroom with a sizable window and a spacious 3-piece bathroom with walk-in shower complete this space. Designed for convenience, this home includes smart LED lighting throughout, as well as smart-enabled garage and front doors. This home truly has it allschedule your private showing today and prepare to be impressed!
Rooms
- TypeLevelDimensionsFlooring
- Great RoomMain14' 2.8" x 18' 8"Other
- KitchenMain10' 9.1" x 14' 4"Other
- Dining roomMain10' 9.1" x 15' 10.1"Other
- Mud RoomMain7' 3" x 7' 10"Other
- BathroomMain3' 3.3" x 4' 9"Other
- Bedroom2nd floor10' 7.8" x 18' 6.8"Other
- Nursery2nd floor9' 6.1" x 10' 2.8"Other
- Bedroom2nd floor9' 4.9" x 13' 3"Other
- Bedroom2nd floor10' 4.8" x 12' 7.9"Other
- Primary bedroom2nd floor18' 8" x 19' 5.8"Other
- Bathroom2nd floor8' 2" x 14' 11.9"Other
- Bathroom2nd floor9' 6.1" x 10' 5.1"Other
Listing Agents
Request More Information
Request More Information
Location
67 Elmbank Tr, Kitchener, Ontario, N2R 0H1 Canada
Around this property
Information about the area within a 5-minute walk of this property.
Request Neighbourhood Information
Learn more about the neighbourhood and amenities around this home
Request NowPayment Calculator
- $
- %$
- %
- Principal and Interest 0
- Property Taxes 0
- Strata / Condo Fees 0

