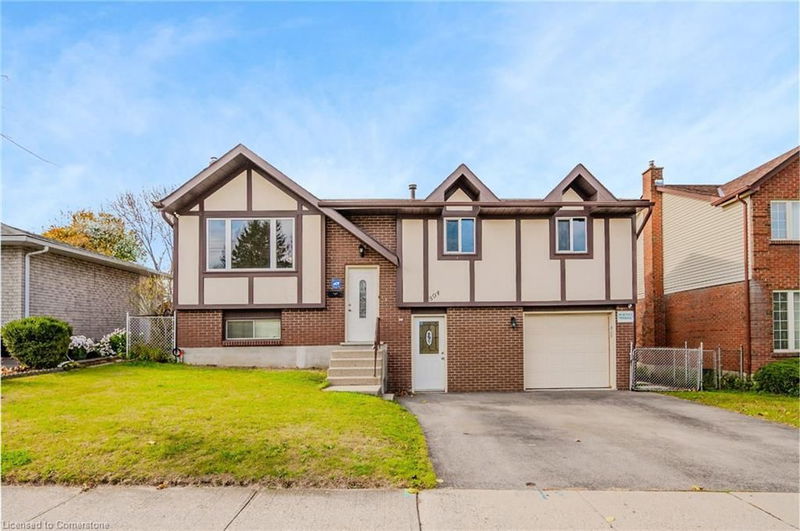Key Facts
- MLS® #: 40669344
- Property ID: SIRC2160040
- Property Type: Residential, Single Family Detached
- Living Space: 1,750.91 sq.ft.
- Year Built: 1978
- Bedrooms: 3+1
- Bathrooms: 2
- Parking Spaces: 3
- Listed By:
- Royal LePage Wolle Realty
Property Description
OPEN HOUSE SAT, NOV. 9, 2PM-4PM. Welcome to this exceptional Legal Duplex located in the HIGHLY SOUGHT-AFTER and prestigious Country Hills neighbourhood, a perfect blend of comfort, convenience, and investment potential. With over 1,700 square feet of living space, this property presents a UNIQUE OPPORTUNITY FOR INVESTORS or families seeking a home that can accommodate multi-generational living. The upper unit features a spacious, OPEN-CONCEPT LIVING ROOM and dining room that seamlessly flows into a PRIVATE WALKOUT DECK and a generously sized, fully fenced backyard, ideal for outdoor entertaining or relaxation. The bright and airy eat-in kitchen provides ample space for family meals, and the convenient in-suite laundry adds to the unit's functionality. This unit is home to THREE GENEROUSLY PROPORTIONED BEDROOMS and a tastefully renovated 4-piece bathroom designed with modern finishes. The lower unit is a FULLY SELF-CONTAINED SPACE with its own private entrance, offering complete privacy and comfort. Inside, you'll find a spacious living and dining area, a separate kitchen with an additional laundry area, and a VERSATILE DEN/HOBBY ROOM that can easily serve as an office or creative space. This unit also boasts a large bedroom and a well-appointed 3-piece bathroom. Plenty of storage space throughout ensures all your needs are met.
Additional features include a SINGLE-CAR GARAGE AND A DRIVEWAY that accommodates up to two cars. The property is ideally located just moments from a wide range of shopping amenities, with immediate access to bus routes, and close proximity to Conestoga College, top-rated schools, scenic walking trails, local parks, and easy access to the 401. Whether you are looking for a SAVVY INVESTMENT or a home that can comfortably house an extended family, this versatile property offers it all. Don't miss out on this incredible opportunity—schedule your showing today!
Rooms
- TypeLevelDimensionsFlooring
- Living roomMain11' 10.9" x 14' 4"Other
- Dining roomMain9' 1.8" x 10' 7.1"Other
- KitchenMain10' 2.8" x 12' 9.4"Other
- BathroomMain4' 11.8" x 10' 2.8"Other
- BedroomMain10' 2.8" x 11' 10.9"Other
- Primary bedroomMain10' 11.1" x 11' 10.9"Other
- BedroomMain8' 6.3" x 10' 11.1"Other
- KitchenLower8' 8.5" x 9' 10.8"Other
- Living / Dining RoomLower9' 10.8" x 14' 2.8"Other
- StorageLower6' 5.1" x 7' 10.8"Other
- BedroomLower11' 1.8" x 16' 6.8"Other
- DenLower8' 3.9" x 10' 5.9"Other
- BathroomLower6' 5.9" x 9' 1.8"Other
- UtilityLower6' 3.1" x 6' 5.1"Other
Listing Agents
Request More Information
Request More Information
Location
894 Strasburg Road, Kitchener, Ontario, N2E 2K4 Canada
Around this property
Information about the area within a 5-minute walk of this property.
Request Neighbourhood Information
Learn more about the neighbourhood and amenities around this home
Request NowPayment Calculator
- $
- %$
- %
- Principal and Interest 0
- Property Taxes 0
- Strata / Condo Fees 0

