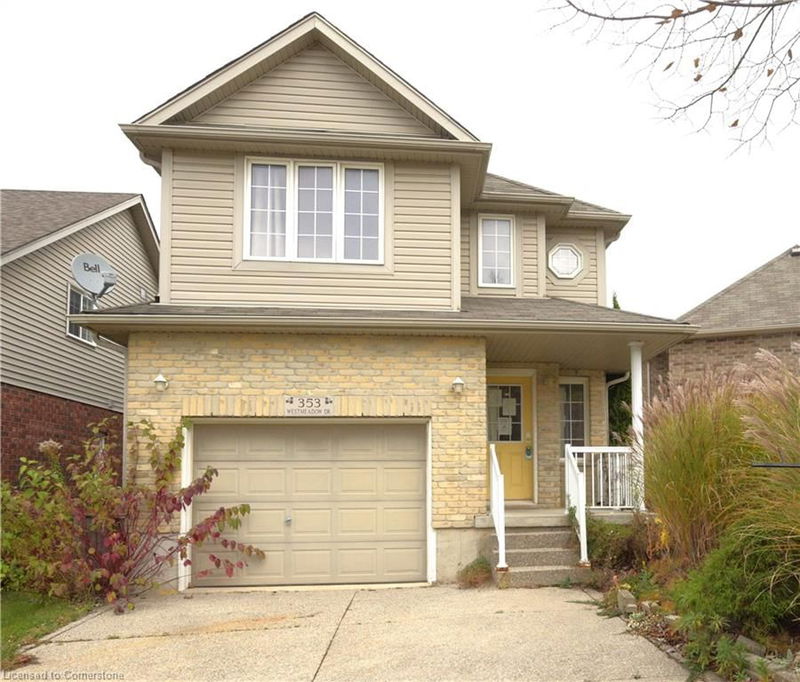Key Facts
- MLS® #: 40674069
- Property ID: SIRC2157045
- Property Type: Residential, Single Family Detached
- Living Space: 1,766 sq.ft.
- Bedrooms: 3
- Bathrooms: 2+1
- Parking Spaces: 3
- Listed By:
- RE/MAX REAL ESTATE CENTRE INC., BROKERAGE
Property Description
Experience this detached 2-storey home with a unique and open layout ideal for modern living. The kitchen, complete with a large center island, and walkout to a spacious deck, overlooks the great rooms soaring ceilings and cozy fireplace perfect for gatherings. The main floor features gleaming hardwood, an inviting foyer, and an open-concept design. With 3 generously sized bedrooms, the primary suite offers a spa-like ensuite and expansive walk-in closet. The additional bedrooms are similarly sized, making it easy to accommodate family or guests comfortably. The lower level features a walkout rec room with direct access to a fenced-in backyard, a finished entertainment space and extra bedroom. You'll also enjoy ample storage and laundry. Nestled in a desirable location near The Boardwalk shopping district, bus routes, and the expressway, this home is as convenient as it is charming.
Rooms
- TypeLevelDimensionsFlooring
- KitchenMain39' 5.6" x 68' 11.5"Other
- Living roomMain56' 1.2" x 68' 11.1"Other
- Primary bedroom2nd floor36' 4.6" x 42' 8.5"Other
- Bedroom3rd floor39' 6" x 42' 10.5"Other
- Bathroom2nd floor26' 5.3" x 39' 7.5"Other
- Bedroom3rd floor39' 6.8" x 42' 10.1"Other
- Recreation RoomBasement42' 8.5" x 62' 7.1"Other
Listing Agents
Request More Information
Request More Information
Location
353 Westmeadow Drive, Kitchener, Ontario, N2N 3R3 Canada
Around this property
Information about the area within a 5-minute walk of this property.
Request Neighbourhood Information
Learn more about the neighbourhood and amenities around this home
Request NowPayment Calculator
- $
- %$
- %
- Principal and Interest 0
- Property Taxes 0
- Strata / Condo Fees 0

