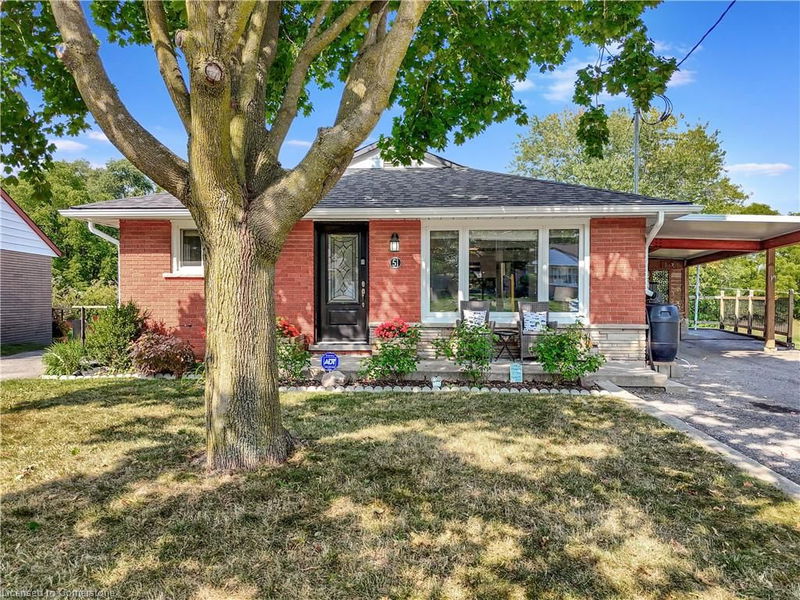Key Facts
- MLS® #: 40672929
- Property ID: SIRC2155611
- Property Type: Residential, Single Family Detached
- Living Space: 2,082 sq.ft.
- Year Built: 1958
- Bedrooms: 3+1
- Bathrooms: 2
- Parking Spaces: 4
- Listed By:
- RE/MAX TWIN CITY REALTY INC. BROKERAGE-2
Property Description
~OPEN HOUSE-THURSDAY, NOVEMBER 7th, 5:00 - 7:00 PM~ Welcome to 51 Southmoor Drive, a beautifully updated all brick bungalow nestled in a quiet, family-friendly neighborhood of Kitchener, backing onto Meinzinger Park with a forested backdrop. This home offers wonderful living space with a walkout basement, making it ideal for a future in-law suite or duplex conversion. Sitting on a large, pie-shaped lot with a fully fenced yard, the property offers privacy and ample outdoor space for your family, entertaining guests and/or the gardening enthusiast. Inside, you'll find 3 +1 bedrooms, with the Master being large enough for a king bed, 1+1 bathrooms, & lots of living space. The bright & modern updated kitchen features stainless steel appliances, including a gas stove, a 36" fridge with ice maker and water line, stylish hexagon backsplash, roll-out pantry and finished with quartz countertops. The lower level has been recently finished (2023), adding a spacious bedroom with large window & walk-in closet, a modern 3-piece bathroom with a tiled walk-in glass shower, & a large cozy rec room & bar area complete with vinyl flooring & pot lights throughout. Additional highlights include being super economical to heat & cool (extra insulation added at the time of finishing the lower level), a workshop built-in at the back of the home under the carport, & the location close to schools, parks, and amenities. Updates include windows & doors, kitchen, reverse osmosis, custom crafted carport, roof & eavestroughs, all new plumbing & updated 200 amp electrical panel (ESA Report available). Don't miss the opportunity to view this versatile bungalow property backing onto greenspace in an excellent location! What more could you ask for?
Rooms
- TypeLevelDimensionsFlooring
- KitchenMain9' 10.8" x 13' 10.9"Other
- Living roomMain12' 9.1" x 17' 5.8"Other
- Primary bedroomMain10' 9.9" x 14' 11"Other
- BedroomMain10' 7.1" x 9' 6.9"Other
- BathroomMain4' 11.8" x 9' 6.9"Other
- BedroomMain14' 6" x 9' 6.9"Other
- BedroomBasement11' 6.9" x 9' 10.5"Other
- OtherBasement7' 4.9" x 6' 4.7"Other
- Recreation RoomBasement33' 7.9" x 12' 11.1"Other
- BathroomBasement10' 4" x 8' 5.1"Other
- UtilityBasement8' 6.3" x 4' 5.1"Other
Listing Agents
Request More Information
Request More Information
Location
51 Southmoor Drive, Kitchener, Ontario, N2M 4M5 Canada
Around this property
Information about the area within a 5-minute walk of this property.
Request Neighbourhood Information
Learn more about the neighbourhood and amenities around this home
Request NowPayment Calculator
- $
- %$
- %
- Principal and Interest 0
- Property Taxes 0
- Strata / Condo Fees 0

