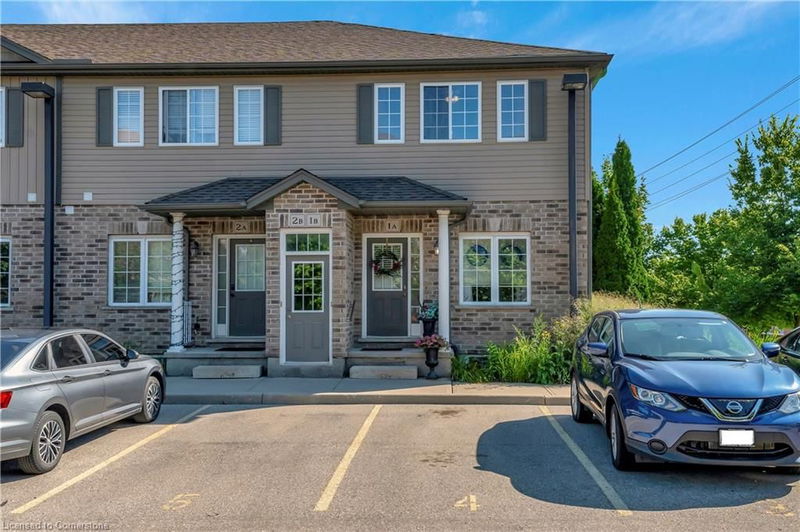Key Facts
- MLS® #: 40671645
- Property ID: SIRC2151012
- Property Type: Residential, Condo
- Living Space: 1,400 sq.ft.
- Year Built: 2010
- Bedrooms: 3
- Bathrooms: 1+1
- Parking Spaces: 2
- Listed By:
- Royal LePage Wolle Realty
Property Description
Discover this spacious 3-bedroom, 2-bathroom end-unit townhome, perfectly situated just steps from the expressway, Sunrise Shopping Centre, and numerous amenities. This two-storey home features a RARE two parking spaces conveniently located right out front and main-floor laundry. The open-concept layout boasts soaring 9-foot ceilings and a carpet-free main floor, perfect for entertaining. The dining room seamlessly flows onto a private deck—ideal for BBQs, al fresco dining, or simply relaxing. The bright, spacious kitchen offers ample natural light and plenty of room for meal prep. A well-sized main living room is complemented by a large storage closet or walk-in pantry. Upstairs, the expansive primary bedroom includes a walk-in closet, and the recently renovated bathroom is complete with a walk-in shower. Two additional bedrooms provide ample space and comfort. On the main floor, the utility room includes a brand new hot water tank and a well-maintained water softener, alongside a convenient laundry area. Guest parking available! The location is great, with proximity to schools, shopping, and the expressway. Whether you're a family, downsizer, or investor, this end-unit townhome offers incredible value. Don’t miss out on this exceptional home—call to book a showing today!
Rooms
Listing Agents
Request More Information
Request More Information
Location
38 Howe Drive #1A, Kitchener, Ontario, N2E 1J4 Canada
Around this property
Information about the area within a 5-minute walk of this property.
Request Neighbourhood Information
Learn more about the neighbourhood and amenities around this home
Request NowPayment Calculator
- $
- %$
- %
- Principal and Interest 0
- Property Taxes 0
- Strata / Condo Fees 0

