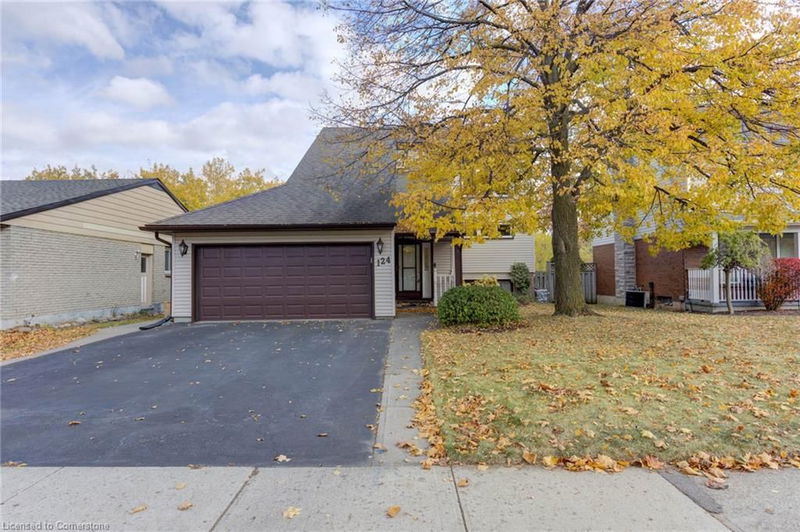Key Facts
- MLS® #: 40665823
- Property ID: SIRC2149756
- Property Type: Residential, Single Family Detached
- Living Space: 2,559 sq.ft.
- Year Built: 1976
- Bedrooms: 3
- Bathrooms: 2+1
- Parking Spaces: 6
- Listed By:
- PEAK REALTY LTD.
Property Description
Welcome to your next chapter—a multi-level Forest Heights gem that offers not just a home, but a lifestyle. Imagine stepping into a space that opens up to greenery, with no rear neighbors and a backyard that’s practically a private retreat. And here’s the best part: a walk-out basement with a covered deck so you can enjoy that view every day.
This home is packed with thoughtful details, from the separate entrance that leads to an office or studio space (think home business, tutoring, or art studio) to the insulated double garage that provides two access points to the main living area. Flexibility is the theme here, and it’s all been carefully designed with you in mind.
Inside, you’ll find three spacious bedrooms with big closets spread across the upper levels, along with updated main and ensuite bathrooms. On the main floor, a handy laundry setup makes daily life just that much easier. Downstairs, the cozy rec room has a gas fireplace for those chilly nights, above-grade windows that let in plenty of natural light, and even a 2-piece powder room for convenience.
The kitchen has everything you need, with oak cabinetry that’s as timeless as it is durable and plenty of space for two cooks to whip up dinner together. In the dining area, hardwood floors and bright natural light create a welcoming spot for meals and moments.
Practical updates add to the charm: newer vinyl windows, improved insulation, and a recent AC unit mean comfort and efficiency all year long. The driveway is wide enough for four cars parked side-by-side, making it easy when friends and family come to visit. Lifetime roof shingles and updated fascia/eaves were done in 2015, and the furnace, AC, and water softener are all newer too—so you’re set for years to come.
You’re a short walk or bike ride away from a pond and park, with trails, bike lanes, and public transit close at hand. The neighborhood has it all—schools, shopping, expressway access, and community centers just minutes away.
Rooms
- TypeLevelDimensionsFlooring
- Home officeMain7' 8.9" x 13' 8.1"Other
- KitchenMain11' 3" x 11' 3.8"Other
- Dining roomMain11' 5" x 11' 10.1"Other
- Bedroom2nd floor10' 4.8" x 12' 4.8"Other
- Bedroom3rd floor11' 10.1" x 15' 3"Other
- Living roomMain11' 6.1" x 18' 9.2"Other
- Recreation RoomBasement11' 10.1" x 27' 5.9"Other
- Bedroom3rd floor12' 8.8" x 15' 3"Other
Listing Agents
Request More Information
Request More Information
Location
124 Westheights Drive, Kitchener, Ontario, N2N 1J9 Canada
Around this property
Information about the area within a 5-minute walk of this property.
Request Neighbourhood Information
Learn more about the neighbourhood and amenities around this home
Request NowPayment Calculator
- $
- %$
- %
- Principal and Interest 0
- Property Taxes 0
- Strata / Condo Fees 0

