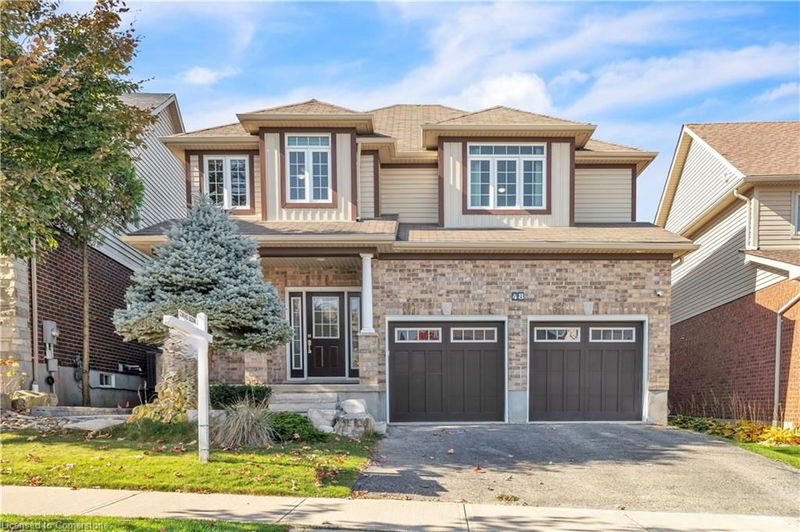Key Facts
- MLS® #: 40667549
- Secondary MLS® #: X9513193
- Property ID: SIRC2142868
- Property Type: Residential, Single Family Detached
- Living Space: 3,229 sq.ft.
- Year Built: 2011
- Bedrooms: 3+2
- Bathrooms: 3+1
- Parking Spaces: 5
- Listed By:
- RE/MAX Real Estate Centre Inc.
Property Description
Welcome to 48 Isaiah Drive in Kitchener a Legal Duplex, A haven of modern comfort and elegance nestled in the prestigious location of Williamsburg 5 (3+2)+bedroom+Den, 3.5-bathroom, 3-car garage Tandem, and with 2 Bed+Den with income potential home spanning 3029 (2,427+802) sq. ft. on a serene Greenbelt lot. Enjoy your expansive, professionally landscaped backyard, featuring a deck, pergola, patio, and natural gas fire pit—perfect for relaxation and entertaining. With a natural gas BBQ and a fully fenced yard, hosting gatherings is effortless. Inside, the main floor boasts a spacious foyer, hardwood floors, and a bright living room with a gas fireplace. The chef’s kitchen features new stainless steel appliances, quartz countertops, and a large movable island with a walkout to the backyard. A laundry area with garage access and smart Wi-Fi switches add convenience. Upstairs, you have 3 big bedroom, a primary bedroom with a luxurious ensuite, soaking tub, separate shower, and a walk-in closet and you find a another family room , could be 4th bedroom and could be home office. This home comes with lots of recent upgrades new flooring, new tiles 2'x4', all elfs and above all you will get an 2 bedroom +den finished basement with incomne potentail. This home is designed for comfort and entertaining and for the affordability as well as to enjoy of nature!
Rooms
- TypeLevelDimensionsFlooring
- Living roomMain13' 10.8" x 23' 3.1"Other
- Dining roomMain8' 7.1" x 9' 6.1"Other
- Primary bedroom2nd floor13' 10.1" x 17' 11.1"Other
- Laundry roomMain8' 5.9" x 7' 4.1"Other
- KitchenMain11' 6.9" x 13' 10.8"Other
- BathroomMain4' 11.8" x 6' 7.9"Other
- Bathroom2nd floor13' 3" x 14' 7.9"Other
- Bedroom2nd floor15' 10.1" x 11' 3.8"Other
- Family room2nd floor17' 3.8" x 12' 9.4"Other
- Bedroom2nd floor13' 5" x 14' 8.9"Other
- Bathroom2nd floor13' 6.9" x 8' 8.5"Other
- BedroomBasement11' 5" x 13' 10.8"Other
- KitchenBasement11' 5" x 10' 9.1"Other
- Living / Dining RoomBasement10' 9.1" x 10' 4"Other
- BedroomBasement10' 11.8" x 10' 11.1"Other
- DenBasement8' 5.1" x 11' 3.8"Other
Listing Agents
Request More Information
Request More Information
Location
48 Isaiah Drive, Kitchener, Ontario, N2E 0B2 Canada
Around this property
Information about the area within a 5-minute walk of this property.
Request Neighbourhood Information
Learn more about the neighbourhood and amenities around this home
Request NowPayment Calculator
- $
- %$
- %
- Principal and Interest 0
- Property Taxes 0
- Strata / Condo Fees 0

