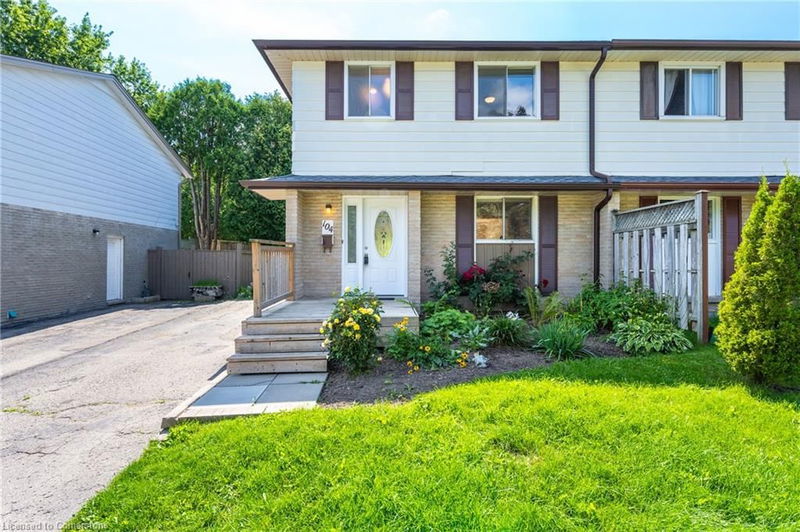Key Facts
- MLS® #: 40667960
- Property ID: SIRC2142617
- Property Type: Residential, Single Family Detached
- Living Space: 1,220 sq.ft.
- Year Built: 1972
- Bedrooms: 3
- Bathrooms: 2
- Parking Spaces: 2
- Listed By:
- CENTURY 21 HERITAGE HOUSE LTD.
Property Description
LEGAL DUPLEX. Golden opportunity! This three bedroom and two full bath home with a legal basement bachelor apartment is perfect for those looking to get into the market, looking for onsite rental income to finance their mortgage, or looking to purchase a legal duplex with excellent income potential. Lots of updates! Full Egress window (2024) and flooring (2024) in lower unit. Freshly painted neutral colours throughout (2023). Upper bathroom shower has been re tiled (2023) along with new light fixtures. The spacious main floor kitchen with freshly painted cupboards, new countertops & faucet (2023). Open concept living room and dining room are perfect for entertaining. New carpet on stairs (2023). Upstairs you will find a large primary bedroom and good sized second and third bedrooms. The basement features a bachelor apartment, where you will find a separate entrance, full kitchen, full bathroom, newer furnace and AC, as well as a new 200 Amp panel accompanied by an ESA certificate showing upgraded wiring in all rooms. Four appliances will be included. Other updates include: Roof (2022), eavestroughs/soffits (2019) plus a brand new rented hot water heater (2023). There is also a spacious storage shed and a very deep, private backyard. Close to parks, trails, schools, community centre, university express bus line, shopping and so much more! Quick possession available. Book your showing today!
Rooms
- TypeLevelDimensionsFlooring
- Primary bedroom2nd floor10' 4" x 13' 10.9"Other
- Bedroom2nd floor10' 4" x 13' 10.8"Other
- Bedroom2nd floor9' 3.8" x 9' 4.9"Other
- KitchenMain8' 11.8" x 11' 1.8"Other
- Dining roomMain7' 10" x 11' 1.8"Other
- Recreation RoomBasement11' 10.7" x 18' 2.1"Other
- Living roomMain11' 3" x 18' 11.1"Other
- OtherBasement4' 9" x 11' 5"Other
Listing Agents
Request More Information
Request More Information
Location
104 Shadeland Crescent, Kitchener, Ontario, N2M 2H9 Canada
Around this property
Information about the area within a 5-minute walk of this property.
Request Neighbourhood Information
Learn more about the neighbourhood and amenities around this home
Request NowPayment Calculator
- $
- %$
- %
- Principal and Interest 0
- Property Taxes 0
- Strata / Condo Fees 0

