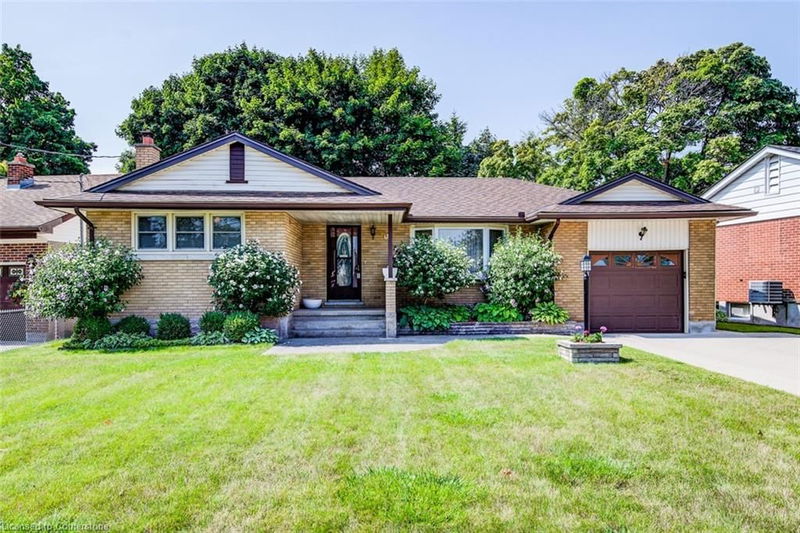Key Facts
- MLS® #: 40667172
- Property ID: SIRC2139531
- Property Type: Residential, Single Family Detached
- Living Space: 1,372 sq.ft.
- Lot Size: 6,630.56 sq.ft.
- Bedrooms: 3
- Bathrooms: 2
- Parking Spaces: 3
- Listed By:
- PEAK REALTY LTD.
Property Description
Across the street from Wilson Avenue Public School is this meticulously maintained, 3 bedroom bungalow on a large lot in a mature, family friendly neighbourhood. The expansive front yard with beautiful gardens create great curb appeal, along with the double-wide concrete driveway leading to the covered front porch with new front door. Step into the foyer which opens up to the bright and airy living room, providing plenty of space for entertaining. Functional kitchen and dining with easy access to the garage for transporting groceries, and a walk-out through the sliding door to the deck and backyard. Down the hall are 3 bedrooms including the primary, all with generous sized closets, plus the main bath. The basement has in-law or income potential with access through the side door from the garage. Large rec room complete with bar provides another great space for entertaining. Another full bath and laundry can be found on this level. The large and fully fenced backyard is a peaceful retreat with gardens matching the front. Deck and patio off the kitchen, plus a shed for extra storage and lots of lawn for playing under the mature trees. Drive-through garage creates easy access for lawn equipment and other tools. 200 amp service and copper wiring throughout. Newer roof, furnace, a/c and eaves with gutter guard, means you can move in confidently and put your personal touch on this solid home with good bones. Book your showing today.
Rooms
- TypeLevelDimensionsFlooring
- BedroomMain8' 11" x 10' 8.6"Other
- BedroomMain8' 11" x 8' 11.8"Other
- KitchenMain12' 9.4" x 11' 1.8"Other
- FoyerMain4' 7.1" x 11' 6.9"Other
- Living roomMain15' 1.8" x 11' 6.9"Other
- Dining roomMain7' 6.1" x 11' 3"Other
- Primary bedroomMain12' 2" x 13' 10.1"Other
- OtherBasement12' 9.4" x 7' 10"Other
- Recreation RoomBasement31' 9.8" x 10' 11.8"Other
- UtilityBasement31' 8.3" x 11' 3"Other
Listing Agents
Request More Information
Request More Information
Location
95 Byron Avenue, Kitchener, Ontario, N2C 1Z7 Canada
Around this property
Information about the area within a 5-minute walk of this property.
Request Neighbourhood Information
Learn more about the neighbourhood and amenities around this home
Request NowPayment Calculator
- $
- %$
- %
- Principal and Interest 0
- Property Taxes 0
- Strata / Condo Fees 0

