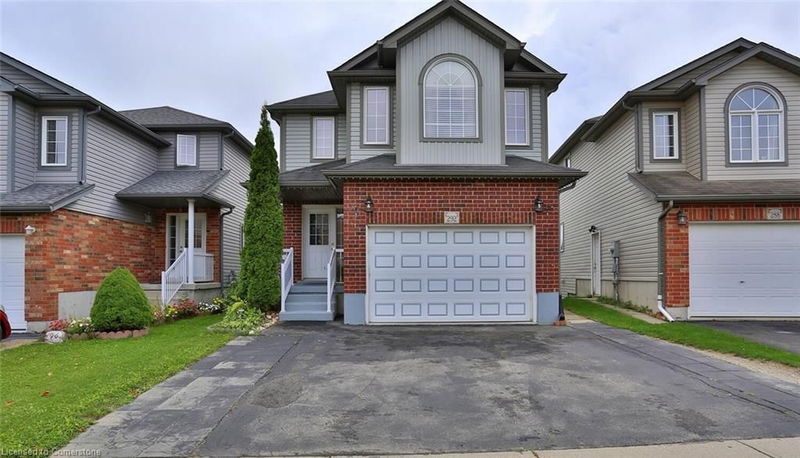Key Facts
- MLS® #: 40659050
- Property ID: SIRC2130842
- Property Type: Residential, Single Family Detached
- Living Space: 2,180 sq.ft.
- Year Built: 2008
- Bedrooms: 4+1
- Bathrooms: 3+1
- Parking Spaces: 3
- Listed By:
- iPro Realty Ltd.
Property Description
IN LAW SUITE! WALK OUT BASEMENT! Welcome to this spacious and thoughtfully designed 2-story home, built in 2008 and well maintained by its original owner. With 4 bedrooms, including a large primary suite featuring a walk-in closet and a luxurious 4-piece ensuite, this home offers comfort and style for the whole family. At 2,180 sq ft above ground, the open style main floor flows seamlessly, ideal for family living and entertaining. There is a spacious 19 ft x 12 ft deck off the breakfast room. The full basement in-law suite is perfect for multi-generational living, offering a private space with its own potential separate entrance through the garage, providing added convenience and privacy. Located in the Westvale community, the home is close to shopping, restaurants, 2 universities, public transit, and easy access to main roads for commutes. With plenty of room to grow and situated in a prime location, this home is the perfect blend of modern living and practicality. Don't miss your chance to own this versatile property!
Rooms
- TypeLevelDimensionsFlooring
- FoyerMain12' 9.4" x 6' 5.1"Other
- KitchenMain11' 8.1" x 9' 4.9"Other
- Breakfast RoomMain10' 11.8" x 9' 4.9"Other
- Family roomMain17' 7" x 11' 3"Other
- Dining roomMain16' 11.1" x 11' 3"Other
- Primary bedroom2nd floor20' 2.1" x 14' 11.1"Other
- Bedroom2nd floor12' 2" x 11' 5"Other
- Bedroom2nd floor14' 8.9" x 11' 3.8"Other
- Bedroom2nd floor10' 11.8" x 9' 6.1"Other
- KitchenBasement10' 4" x 10' 11.8"Other
- Recreation RoomBasement20' 1.5" x 20' 11.1"Other
- BedroomBasement10' 4" x 10' 7.1"Other
Listing Agents
Request More Information
Request More Information
Location
292 Lemon Grass Crescent, Kitchener, Ontario, N2N 3R5 Canada
Around this property
Information about the area within a 5-minute walk of this property.
Request Neighbourhood Information
Learn more about the neighbourhood and amenities around this home
Request NowPayment Calculator
- $
- %$
- %
- Principal and Interest 0
- Property Taxes 0
- Strata / Condo Fees 0

