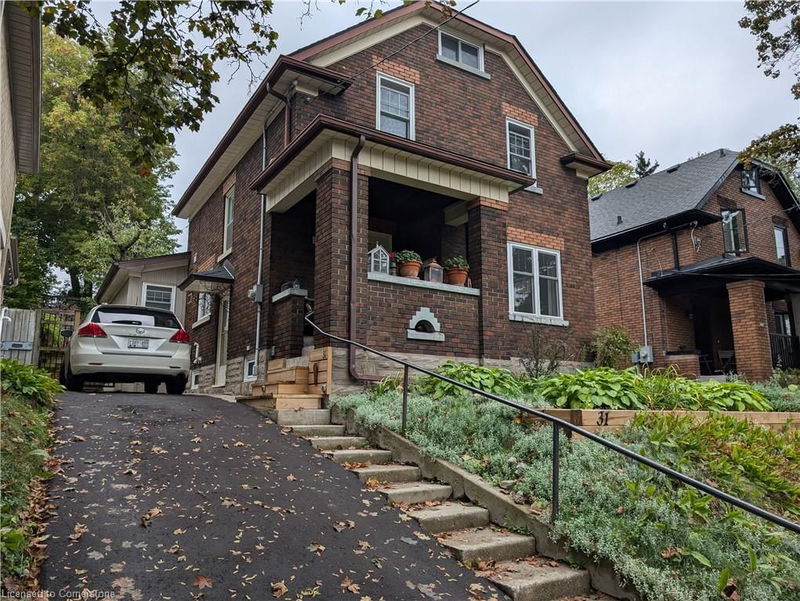Key Facts
- MLS® #: 40662551
- Property ID: SIRC2130636
- Property Type: Residential, Single Family Detached
- Living Space: 1,587 sq.ft.
- Bedrooms: 3
- Bathrooms: 3
- Parking Spaces: 2
- Listed By:
- COLDWELL BANKER GARY BAVERSTOCK REALTY, BROKERAGE
Property Description
Nestled in a well established area of Kitchener, this 3 bedroom, brick home is very spacious. Hardwood floors in the principal rooms. The main level provides a separate living room & dining room, kitchen with gas stove, 3 pc bath and spacious rear entryway leading to the rear yard. The 2nd level offers 3 bedrooms with hardwood floors, linen closet, 3 pc family bath and a walk-up to unfinished attic. The lower level is finished with rec room, 4 pc bath, laundry/utility room. Full basement under the original home, partial basement (not finished) under addition - consisting of dining room, 3 pc bath, back entryway. The rear yard has been tiered to get the most use of the property. Tiered decks & grassy areas provides for a backyard oasis. Other features of this home include driveway resurfaced (Sept. 2024), 1 year old furnace, updated windows. This home is minutes to the GO Train, LRT, Conestoga Parkway, downtown with eateries, the financial district, school, shopping.
View Virtual Tour above for a closer look. Virtual tour & floor plan provided by iGUIDE. Measurements provided on this listing to take precedence over iGUIDE.
Rooms
- TypeLevelDimensionsFlooring
- Living roomMain11' 6.9" x 24' 4.1"Other
- KitchenMain9' 3.8" x 10' 4.8"Other
- Dining roomMain13' 10.9" x 14' 11.1"Other
- Primary bedroom2nd floor10' 8.6" x 13' 10.8"Other
- Bedroom2nd floor8' 7.1" x 10' 5.9"Other
- Recreation RoomBasement8' 11" x 20' 6.8"Other
- Bedroom2nd floor10' 7.8" x 10' 5.9"Other
Listing Agents
Request More Information
Request More Information
Location
31 Chestnut Street, Kitchener, Ontario, N2H 1T6 Canada
Around this property
Information about the area within a 5-minute walk of this property.
Request Neighbourhood Information
Learn more about the neighbourhood and amenities around this home
Request NowPayment Calculator
- $
- %$
- %
- Principal and Interest 0
- Property Taxes 0
- Strata / Condo Fees 0

